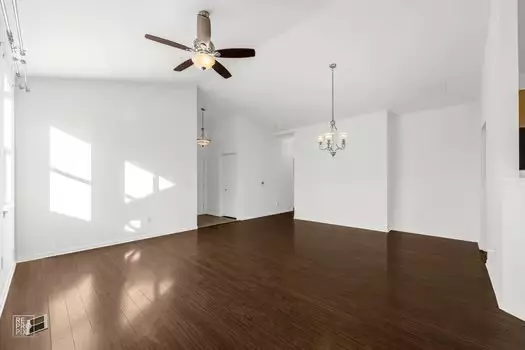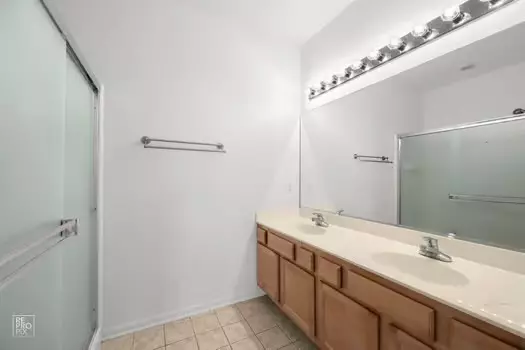$250,000
$260,000
3.8%For more information regarding the value of a property, please contact us for a free consultation.
2 Beds
2 Baths
1,865 SqFt
SOLD DATE : 01/08/2024
Key Details
Sold Price $250,000
Property Type Townhouse
Sub Type Townhouse-Ranch
Listing Status Sold
Purchase Type For Sale
Square Footage 1,865 sqft
Price per Sqft $134
Subdivision Grand Haven
MLS Listing ID 11931039
Sold Date 01/08/24
Bedrooms 2
Full Baths 2
HOA Fees $395/mo
Year Built 2002
Annual Tax Amount $6,527
Tax Year 2022
Lot Dimensions 44X44X44X57
Property Description
You'll fall in love the moment you step in the door of this wonderful end unit townhome that boasts 2 bedrooms, den, fabulous sunroom and is located in Grand Haven - THE fabulous 55 + community! Entertaining at its best in your HUGE living / dining room with vaulted ceilings, laminate floors and LOTS of windows. Perfect for letting in all the sunshine! Create a gourmet feast in your kitchen with LOTS of cabinets. You'll get up extra early to dine in your breakfast room that boasts pretty views! Sweet dreams in your primary suite with lots of windows, ceiling fan and walk in closet! You will also appreciate the generous size of the 2nd bedroom. You will also love the wonderful family room / office / den. Check out the sunroom that boasts lots of sunlight and pretty views of your back yard. You'll want to vacation from home in this resort community that has a wonderful club house, pools, golf, tennis, bike trials, beautiful ponds and has LOTS of fun social activities. You will also appreciate the amazing location! Close to tolls, shopping & entertainment. Yes, you can have it all but you better hurry, this beauty will NOT last!
Location
State IL
County Will
Rooms
Basement None
Interior
Interior Features Vaulted/Cathedral Ceilings, Wood Laminate Floors, First Floor Bedroom, First Floor Laundry, First Floor Full Bath, Laundry Hook-Up in Unit, Walk-In Closet(s), Open Floorplan
Heating Natural Gas, Forced Air
Cooling Central Air
Fireplace Y
Appliance Range, Microwave, Dishwasher, Refrigerator, Disposal
Laundry In Unit
Exterior
Exterior Feature End Unit
Parking Features Attached
Garage Spaces 2.0
Community Features Bike Room/Bike Trails, Exercise Room, Golf Course, On Site Manager/Engineer, Pool, Tennis Court(s), Clubhouse
View Y/N true
Building
Sewer Public Sewer, Sewer-Storm
Water Public
New Construction false
Schools
School District 88, 88, 205
Others
Pets Allowed Cats OK, Dogs OK
HOA Fee Include Insurance,Clubhouse,Exercise Facilities,Pool,Exterior Maintenance,Lawn Care,Snow Removal
Ownership Fee Simple
Special Listing Condition None
Read Less Info
Want to know what your home might be worth? Contact us for a FREE valuation!

Our team is ready to help you sell your home for the highest possible price ASAP
© 2025 Listings courtesy of MRED as distributed by MLS GRID. All Rights Reserved.
Bought with Joanne Rancich • Weichert, Realtors - Homes by Presto
GET MORE INFORMATION
REALTOR | Lic# 475125930






