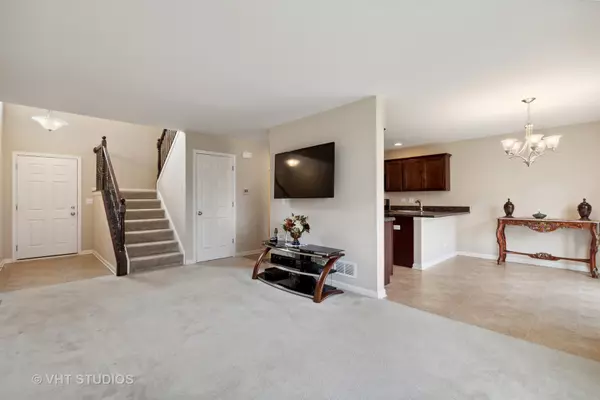$242,500
$249,999
3.0%For more information regarding the value of a property, please contact us for a free consultation.
3 Beds
2.5 Baths
1,509 SqFt
SOLD DATE : 01/04/2024
Key Details
Sold Price $242,500
Property Type Townhouse
Sub Type Townhouse-2 Story
Listing Status Sold
Purchase Type For Sale
Square Footage 1,509 sqft
Price per Sqft $160
Subdivision Apple Creek Estates
MLS Listing ID 11901063
Sold Date 01/04/24
Bedrooms 3
Full Baths 2
Half Baths 1
HOA Fees $165/mo
Year Built 2016
Annual Tax Amount $6,005
Tax Year 2022
Lot Dimensions 24 X 113
Property Description
Buyers house didn't sell! Back in the market! Wonderful DUNDEE model two story townhome in Apple Creek with 3 bedrooms, 2.1 baths, 2 car garage and a full unfinished basement perfect for storage or extra living space. Original owner purchased in 2016 and this home is still in perfect neutral move-in condition. Stainless Steel kitchen appliances include a Refrigerator with bottom freezer, Whirlpool 5 burner gas cooktop/oven, Stainless Steel double bin sink. Dark stained Maple cabinets with laminate countertops and Pantry Closet. Sliding glass doors out to nice open green space from kitchen eating area. Beautiful Wood and Iron stair system to 2nd floor. Primary Bedroom has walk-in closet, private bath with adult height sink with corian top, ceramic tile floor and shower with tile surround. Hall Bath has one sink with corian top/maple vanity and tub surround. Three bedrooms on second floor plus 2nd floor laundry with Washer & Dryer. This unit is a TH, not a Condo, FHA loan IS allowed.
Location
State IL
County Mc Henry
Rooms
Basement Full
Interior
Interior Features Second Floor Laundry
Heating Natural Gas, Forced Air
Cooling Central Air
Fireplace Y
Appliance Range, Microwave, Dishwasher, Refrigerator, Washer, Dryer
Laundry In Unit
Exterior
Parking Features Attached
Garage Spaces 2.0
View Y/N true
Roof Type Asphalt
Building
Foundation Concrete Perimeter
Sewer Public Sewer
Water Public
New Construction false
Schools
Elementary Schools Prairiewood Elementary School
Middle Schools Creekside Middle School
High Schools Woodstock High School
School District 200, 200, 200
Others
Pets Allowed Cats OK, Dogs OK
HOA Fee Include Exterior Maintenance,Lawn Care,Snow Removal
Ownership Fee Simple w/ HO Assn.
Special Listing Condition None
Read Less Info
Want to know what your home might be worth? Contact us for a FREE valuation!

Our team is ready to help you sell your home for the highest possible price ASAP
© 2025 Listings courtesy of MRED as distributed by MLS GRID. All Rights Reserved.
Bought with Kelly Malina • Berkshire Hathaway HomeServices Starck Real Estate
GET MORE INFORMATION
REALTOR | Lic# 475125930






