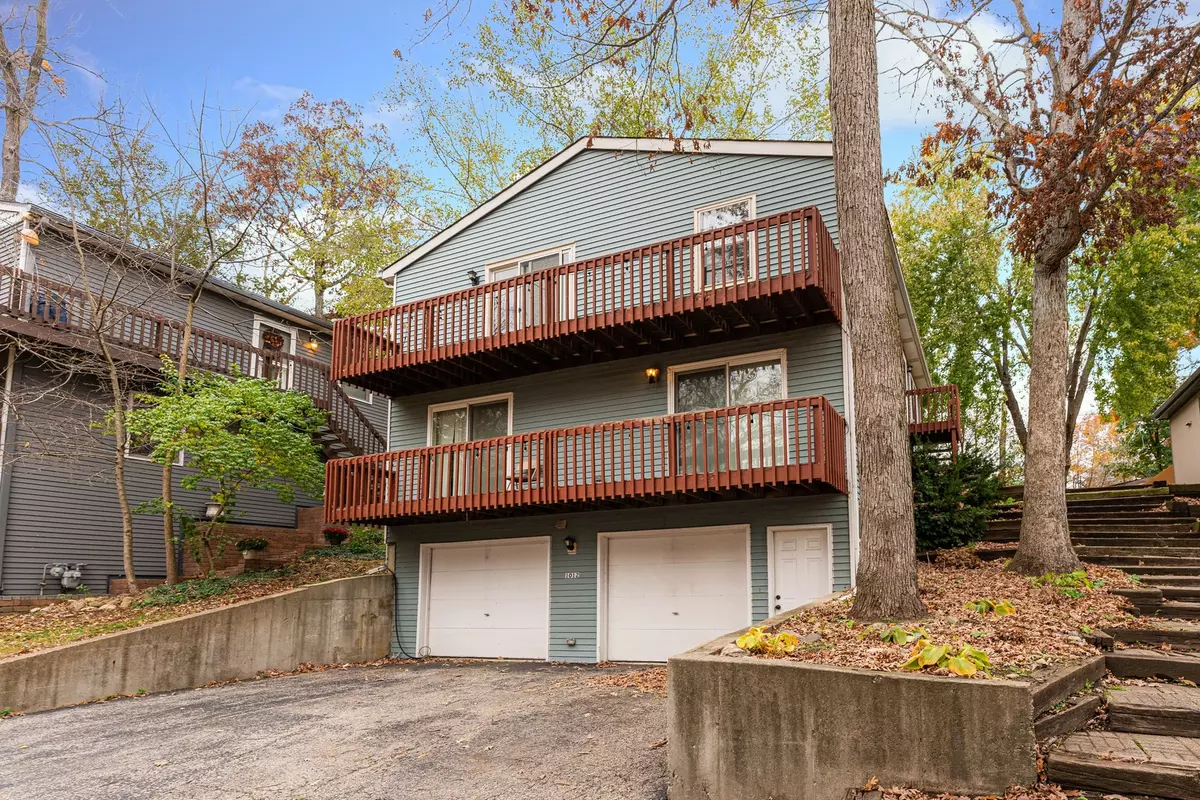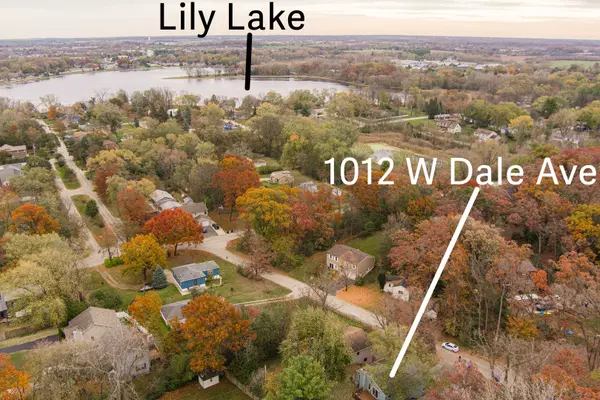$259,900
$259,900
For more information regarding the value of a property, please contact us for a free consultation.
3 Beds
2.5 Baths
2,240 SqFt
SOLD DATE : 12/29/2023
Key Details
Sold Price $259,900
Property Type Single Family Home
Sub Type Detached Single
Listing Status Sold
Purchase Type For Sale
Square Footage 2,240 sqft
Price per Sqft $116
Subdivision Lilymoore
MLS Listing ID 11896543
Sold Date 12/29/23
Style Tri-Level
Bedrooms 3
Full Baths 2
Half Baths 1
Year Built 1991
Annual Tax Amount $6,434
Tax Year 2022
Lot Size 3,484 Sqft
Lot Dimensions 24 X 133
Property Description
UNIQUE HILLSIDE TWO STORY HOME NESTLED ON A WOODED AND PRIVATE CUL DE SAC - JUST BLOCKS FROM "LILY LAKE" - TWO BALCONIES TO SIT OUT ON AND ENJOY THE WONDERFUL VIEWS. HOME FEATURES AN UPPER LEVEL KITCHEN WITH OAK CABINETS - SLIDING GLASS DOOR TO REAR YARD WITH 15FT X 9FT DECK - SERVICE DOOR TO MID LEVEL OF HOME - GRANITE COUNTERTOPS - ALL BLACK APPLS (DW IN AS IS CONDITION) - ROOM FOR TABLE/CHAIRS, LIVING / DINING ROOM COMBO WITH BRICK FIREPLACE (WB ONLY) W/ RAISED BRICK HEARTH AND WOOD MANTLE - ENTRY DOOR, MASTER AND SECOND BEDROOM ON UPPER LEVEL - MASTER BATHROOM WITH WOOD VANITY AND GRANITE COUNTERTOP - SLIDING GLASS DOOR TO BALCONY - SHOWER - CERAMIC FLR - LINEN CLOSET, 2ND BEDROOM ADJACENT TO 2ND FULL BATH WITH TUB - 24" VANITY WITH GRANITE CNTP WHITE SINK BOWL, HUGE 24FT X 17FT FAMILY ROOM ON MID LEVEL WITH 1/2 BATH AND 3RD BEDROOM, (2) SLIDING GLASS DOORS TO (23FT X 4FT) BALCONY- CAN LIGHTING, 15FT X 14FT MID LEVEL LAUNDRY RM W/ SS SAMSUNG WASHER AND DRYER - AMPLE STORAGE - 100AMP CIRCUIT BREAKER PANEL - NEW WATER PRESSURE TANK 2013 - WATER SOFTENER - GAS F/A FURNACE AND WATER HEATER IN CLOSET - STAIRCASE FROM MID LEVEL TO 19FT X 16FT GARAGE WITH (2) GARAGE DOOR OPENERS - SERVICE DOOR TO ASHPALT DRIVEWAY (ROOM FOR 4 ADDITIONAL CARS OR BOAT / RV)), TWO SINGLE GARAGE DOORS. GREAT HOUSE FOR THE LARGE FAMILY, AND MUCH MORE!
Location
State IL
County Mc Henry
Community Street Lights, Street Paved
Rooms
Basement None
Interior
Interior Features First Floor Bedroom, First Floor Laundry, First Floor Full Bath, Some Carpeting, Some Window Treatmnt, Granite Counters
Heating Natural Gas, Forced Air
Cooling Central Air
Fireplaces Number 1
Fireplaces Type Wood Burning
Fireplace Y
Appliance Range, Microwave, Dishwasher, Refrigerator, Washer, Dryer, Water Softener, Gas Oven
Laundry Gas Dryer Hookup
Exterior
Exterior Feature Balcony, Deck, Storms/Screens
Parking Features Attached
Garage Spaces 2.0
View Y/N true
Roof Type Asphalt
Building
Lot Description Cul-De-Sac, Nature Preserve Adjacent, Mature Trees
Story 2 Stories
Foundation Concrete Perimeter
Sewer Septic-Private
Water Private Well
New Construction false
Schools
Elementary Schools Hilltop Elementary School
Middle Schools Mchenry Middle School
High Schools Mchenry Campus
School District 15, 15, 156
Others
HOA Fee Include None
Ownership Fee Simple
Special Listing Condition None
Read Less Info
Want to know what your home might be worth? Contact us for a FREE valuation!

Our team is ready to help you sell your home for the highest possible price ASAP
© 2025 Listings courtesy of MRED as distributed by MLS GRID. All Rights Reserved.
Bought with Jacqueline Colando • Redfin Corporation
GET MORE INFORMATION
REALTOR | Lic# 475125930






