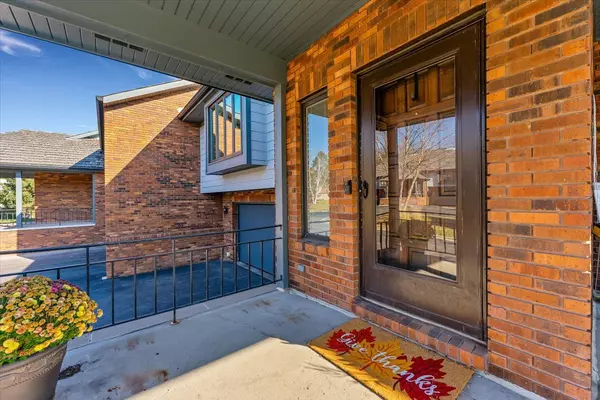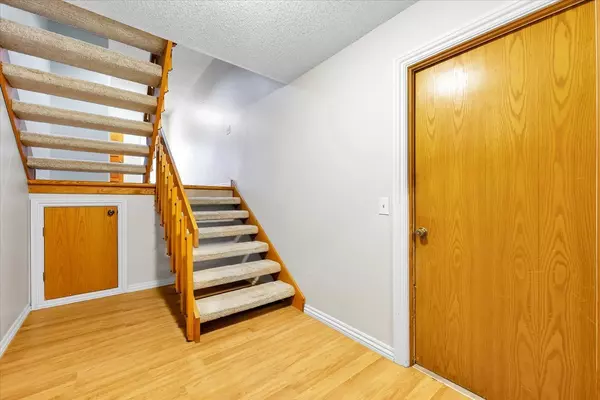$410,000
$437,000
6.2%For more information regarding the value of a property, please contact us for a free consultation.
3 Beds
3.5 Baths
2,300 SqFt
SOLD DATE : 12/22/2023
Key Details
Sold Price $410,000
Property Type Townhouse
Sub Type Townhouse-TriLevel
Listing Status Sold
Purchase Type For Sale
Square Footage 2,300 sqft
Price per Sqft $178
Subdivision Red Top
MLS Listing ID 11932704
Sold Date 12/22/23
Bedrooms 3
Full Baths 3
Half Baths 1
HOA Fees $350/mo
Year Built 1984
Annual Tax Amount $9,966
Tax Year 2021
Lot Dimensions COMMON
Property Description
Absolutely Stunning 3-Level Townhouse in the highly desired Red Top Subdivision. Custom Features Galore! Welcome to your dream home! This remarkable 3-bedroom, 3-1/2-bath townhouse is a masterpiece of design and comfort. From the moment you step inside, you'll be captivated by the elegance and thoughtful details that make this home truly special. Experience culinary delight in the tastefully remodeled kitchen, complete with granite counters and top-of-the-line stainless steel appliances. Create gourmet meals and entertain with ease in this stylish and functional space. When you have 3 Ensuite Bedrooms, you get to enjoy the luxury of space. All bedrooms are generously sized and provide ample room for rest and relaxation. Also makes for a great in-law arrangement! Work from home has never been more enjoyable with a beautifully designed custom office. Whether you're managing business matters or indulging in personal projects, this dedicated space is perfect for your needs. Could also be used as a huge play room or lounge/loft area. Step outside and embrace outdoor living at its finest. On the walk-out lower level, a brand-new brick paver patio offers a charming space for al fresco dining, while the second-level large patio with a balcony provides a serene spot to unwind and soak in the views; perfect for morning coffees or evening chats. Attached 2 car garage is extra special. Tons of storage, and has been finished with a nice epoxy. Seize the opportunity to make this extraordinary townhouse your new home sweet home. Super close to shopping, transportation, and in a dual school zone-choose Libertyville or Vernon Hills HS! This one won't last!!
Location
State IL
County Lake
Rooms
Basement Full, Walkout
Interior
Interior Features Vaulted/Cathedral Ceilings, Skylight(s), Hardwood Floors, In-Law Arrangement, Laundry Hook-Up in Unit, Storage, Drapes/Blinds, Granite Counters
Heating Natural Gas, Forced Air
Cooling Central Air
Fireplace Y
Appliance Microwave, Dishwasher, Refrigerator, Washer, Dryer, Disposal
Exterior
Exterior Feature Balcony, Brick Paver Patio, Storms/Screens
Parking Features Attached
Garage Spaces 2.0
View Y/N true
Roof Type Shake
Building
Lot Description Cul-De-Sac, Rear of Lot
Sewer Public Sewer
Water Lake Michigan
New Construction false
Schools
Elementary Schools Townline Elementary School
Middle Schools Hawthorn Elementary School (Nor
High Schools Libertyville High School
School District 73, 73, 128
Others
Pets Allowed Cats OK, Dogs OK
HOA Fee Include Insurance,Exterior Maintenance,Lawn Care,Scavenger,Snow Removal
Ownership Condo
Special Listing Condition None
Read Less Info
Want to know what your home might be worth? Contact us for a FREE valuation!

Our team is ready to help you sell your home for the highest possible price ASAP
© 2024 Listings courtesy of MRED as distributed by MLS GRID. All Rights Reserved.
Bought with John Worklan • Baird & Warner
GET MORE INFORMATION

REALTOR | Lic# 475125930






