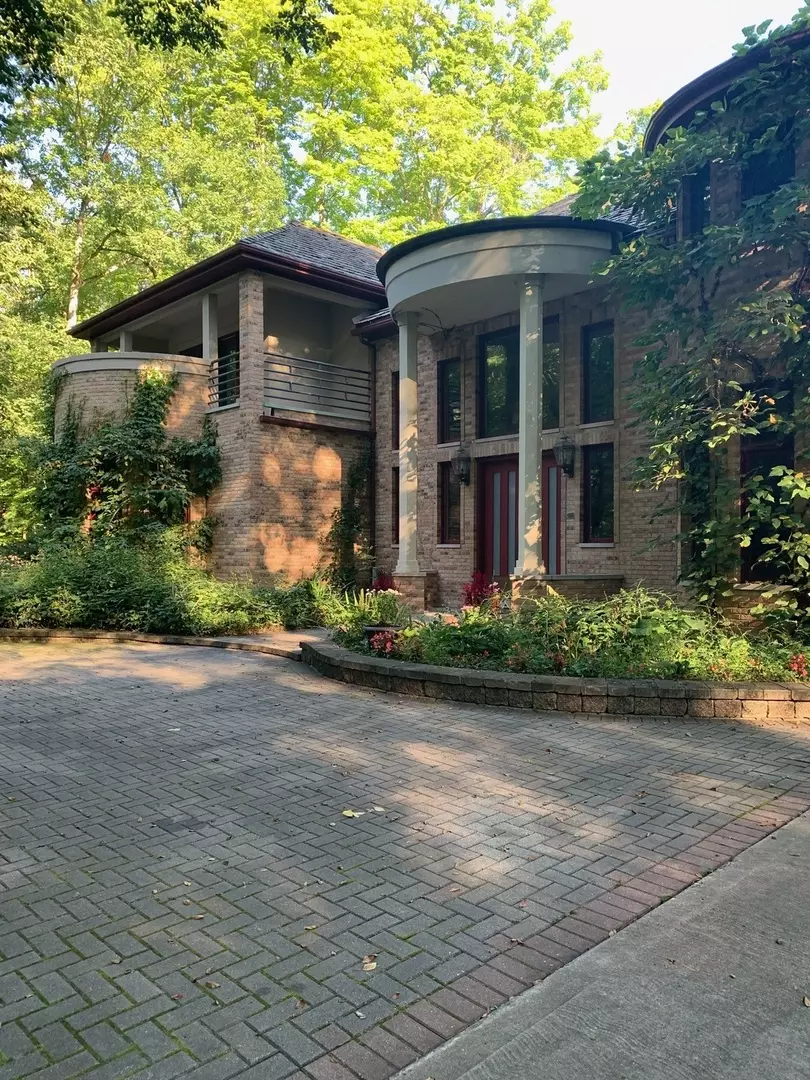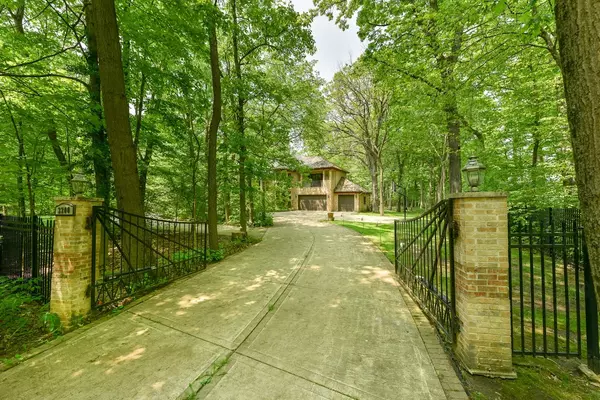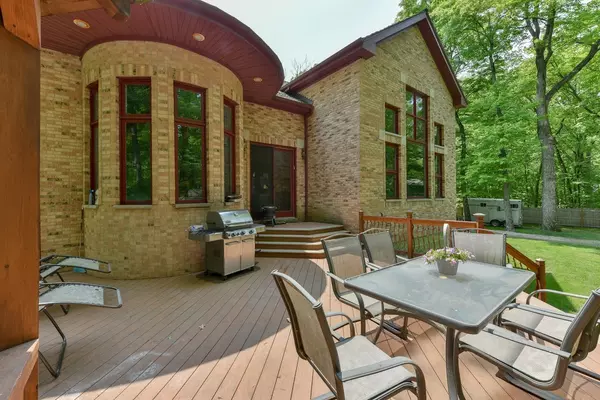$1,100,000
$1,299,000
15.3%For more information regarding the value of a property, please contact us for a free consultation.
4 Beds
4.5 Baths
5,900 SqFt
SOLD DATE : 12/20/2023
Key Details
Sold Price $1,100,000
Property Type Single Family Home
Sub Type Detached Single
Listing Status Sold
Purchase Type For Sale
Square Footage 5,900 sqft
Price per Sqft $186
MLS Listing ID 11789765
Sold Date 12/20/23
Style Tri-Level
Bedrooms 4
Full Baths 4
Half Baths 1
Year Built 1999
Annual Tax Amount $35,374
Tax Year 2021
Lot Size 1.875 Acres
Lot Dimensions 185X487
Property Description
Come see this one-of-a-kind custom-built home sitting on just under a 2-acre picturesque lot with fencing and a gate around the entire property. As you enter the home, you are immediately wowed by the 30-foot ceilings in the home and all the custom millwork throughout. Natural lights pour in through all the oversized windows and gleam off the hardwood floors throughout the home. The open layout gives you a magnificent view of the private wooded yard and direct views of the two horse barns and horse trails on the premises. The interior of the home boasts 4 large bedrooms and is highlighted by a primary suite on the main level and another en suite on the second level with its own private balcony. The open layout throughout the 3 levels of living space(and sub-basement), gives the home a lot of flexibility for all your wants and desires. Outdoor access is available from the main level and lower level and flows nicely to the oversized deck and gazebo. The lower level also boasts a spa-like dry sauna and bathroom area. Sub basement also has lots of open space for extra living space or a great area for storage. BRAND NEW 2023 ROOF. This oasis is conveniently located within the top-rated Deerfield High School district and has easy access to highways, shopping, restaurants and so much more. Don't miss your opportunity to purchase this incredible home for an amazing price!
Location
State IL
County Lake
Rooms
Basement Full
Interior
Interior Features Vaulted/Cathedral Ceilings, Skylight(s), Sauna/Steam Room, Hardwood Floors, First Floor Bedroom, Built-in Features, Walk-In Closet(s), Coffered Ceiling(s), Beamed Ceilings, Open Floorplan, Special Millwork
Heating Natural Gas, Forced Air
Cooling Central Air
Fireplace N
Appliance Range, Microwave, Dishwasher, Refrigerator, High End Refrigerator, Washer, Dryer
Exterior
Exterior Feature Balcony, Deck, Storms/Screens
Parking Features Attached
Garage Spaces 3.0
View Y/N true
Building
Story 2 Stories
Sewer Public Sewer
Water Private Well
New Construction false
Schools
School District 109, 109, 113
Others
HOA Fee Include None
Ownership Fee Simple
Special Listing Condition None
Read Less Info
Want to know what your home might be worth? Contact us for a FREE valuation!

Our team is ready to help you sell your home for the highest possible price ASAP
© 2024 Listings courtesy of MRED as distributed by MLS GRID. All Rights Reserved.
Bought with Millie Rosenbloom • Baird & Warner
GET MORE INFORMATION

REALTOR | Lic# 475125930






