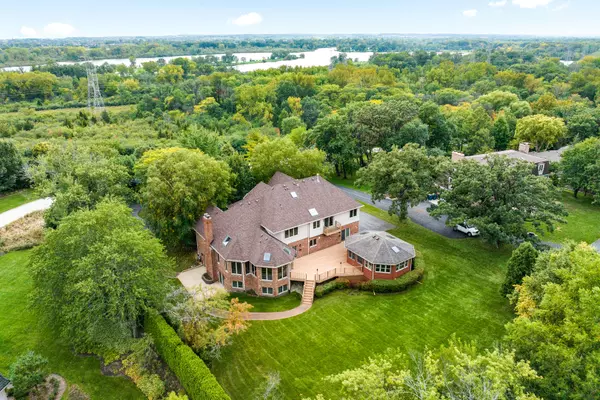$995,000
$1,099,900
9.5%For more information regarding the value of a property, please contact us for a free consultation.
5 Beds
6.5 Baths
6,250 SqFt
SOLD DATE : 12/18/2023
Key Details
Sold Price $995,000
Property Type Single Family Home
Sub Type Detached Single
Listing Status Sold
Purchase Type For Sale
Square Footage 6,250 sqft
Price per Sqft $159
Subdivision Chinquapin Hills
MLS Listing ID 11895666
Sold Date 12/18/23
Style Traditional
Bedrooms 5
Full Baths 6
Half Baths 1
Year Built 1997
Annual Tax Amount $14,907
Tax Year 2022
Lot Size 0.966 Acres
Lot Dimensions 176 X 284 X 276
Property Description
Incredible, CUSTOM residence nestled in a secluded neighborhood with limited traffic. Picturesque, wooded lot offers a setting of beauty and privacy. Timeless in design and rich in detail, this home exudes traditional architecture highlighted by red brick hues and construction. Inviting two- story foyer with sight lines to the flourishing, serene backyard. Formal dining room great for entertaining on a grand scale with custom tray ceilings. A grand living room has elevated/vaulted ceilings and a gorgeous, double sided, corner fireplace with a marble surround and welcoming french doors that flow effortlessly into the family room. A wonderful family room features a corner, double sided, brick fireplace with vaulted ceilings and a sizable skylight and a custom wet bar. Gourmet kitchen boasts furniture quality cabinetry, granite countertops, stainless steel appliances, a large center island with a cooktop, a pantry closet and a spacious eat-in area ideal for additional seating. Off of the kitchen and family offers a cozy sunroom, which is the ultimate space for relaxation. MAIN LEVEL bedroom with a full bathroom and the potential for an office or related living opporunity. MASSIVE master suite offers a quaint balcony to enjoy your morning coffee or wellness shake and an incredible walk-in closet for plenty of storage. Private, master bath has a dual vanity, whirlpool tub, seperate shower and a generously sized skylight for tons of sunlight. Three additional bedrooms on the second level all have their OWN PRIVATE ENSUITES. WALKOUT / LOOKOUT basement offers a state of the art home theater with seating for 9 and two secret panel doors. The basement also has family area with a gorgeous double sided-brick fireplace, wet bar, gaming, recreation, FULL bathroom, storage and more. Extraordinary backyard with an expansive deck, screen porch with cedar walls/ceilings and an expansive brick paver patio. Extra large 3 car garage. Great location and offering for any buyer looking for quality construction in a priceless setting. ROOF and skylight windows (2023).
Location
State IL
County Cook
Community Street Lights, Street Paved
Rooms
Basement Full, Walkout
Interior
Interior Features Vaulted/Cathedral Ceilings, Skylight(s), Bar-Wet, Hardwood Floors, First Floor Bedroom, In-Law Arrangement, First Floor Laundry, First Floor Full Bath, Built-in Features, Walk-In Closet(s)
Heating Natural Gas, Forced Air, Sep Heating Systems - 2+, Zoned
Cooling Central Air, Zoned
Fireplaces Number 2
Fireplaces Type Double Sided, Gas Log, Gas Starter
Fireplace Y
Appliance Double Oven, Microwave, Dishwasher, Refrigerator, Washer, Dryer, Disposal, Stainless Steel Appliance(s), Cooktop
Laundry Gas Dryer Hookup, Laundry Closet, Sink
Exterior
Exterior Feature Balcony, Deck, Porch Screened, Storms/Screens
Parking Features Attached
Garage Spaces 3.0
View Y/N true
Roof Type Asphalt
Building
Lot Description Corner Lot, Landscaped, Wooded, Mature Trees
Story 2 Stories
Foundation Concrete Perimeter
Sewer Public Sewer
Water Lake Michigan
New Construction false
Schools
Elementary Schools Palos West Elementary School
Middle Schools Palos South Middle School
High Schools Amos Alonzo Stagg High School
School District 118, 118, 230
Others
HOA Fee Include None
Ownership Fee Simple
Special Listing Condition None
Read Less Info
Want to know what your home might be worth? Contact us for a FREE valuation!

Our team is ready to help you sell your home for the highest possible price ASAP
© 2025 Listings courtesy of MRED as distributed by MLS GRID. All Rights Reserved.
Bought with Judy Ellison • Coldwell Banker Realty
GET MORE INFORMATION
REALTOR | Lic# 475125930






