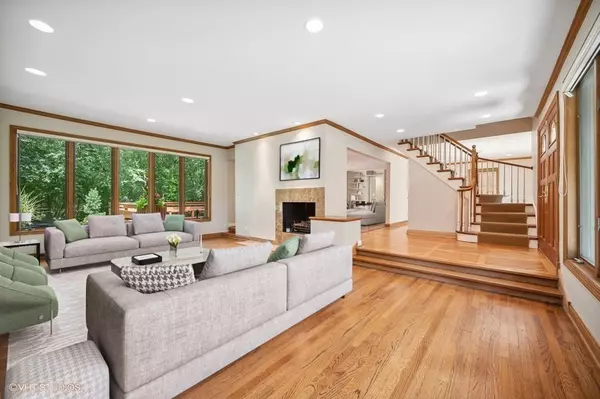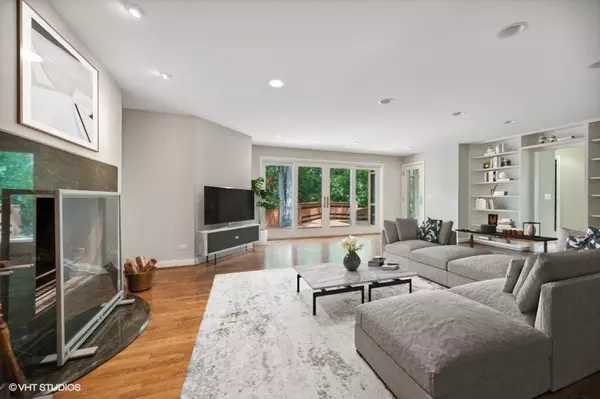$814,000
$819,000
0.6%For more information regarding the value of a property, please contact us for a free consultation.
4 Beds
2.5 Baths
4,434 SqFt
SOLD DATE : 12/18/2023
Key Details
Sold Price $814,000
Property Type Single Family Home
Sub Type Detached Single
Listing Status Sold
Purchase Type For Sale
Square Footage 4,434 sqft
Price per Sqft $183
MLS Listing ID 11924738
Sold Date 12/18/23
Style Contemporary
Bedrooms 4
Full Baths 2
Half Baths 1
HOA Fees $41/ann
Year Built 1963
Annual Tax Amount $18,438
Tax Year 2022
Lot Size 0.884 Acres
Lot Dimensions 286 X 165
Property Description
Don't miss this light-filled 4BR, 2.5BA Riverwoods home nestled almost an acre! The property features mature trees, a sizeable lawn, and privacy in a highly coveted neighborhood in the award-winning Deerfield Elementary School district and nationally ranked Deerfield High School. The first-floor great room includes a custom gas-start/wood-burning fireplace and built-in shelving leading to the skylit gourmet kitchen. The kitchen features maple flooring, high-end appliances, and a fabulous breakfast nook allowing for natural light all day. From the kitchen, step out into the screened-in porch or custom-built deck, refinished in 2022. The second floor features a large primary bedroom with an ensuite bathroom, including double sinks and a separate shower/soaking tub. Adjacent to the primary is a west-facing, spacious skylit studio that can be easily transformed into an office, home gym, or a sitting room. Convenient washer/dryer units are in second floor hall bath, and three additional large bedrooms are nearby. The fully finished basement includes fireplace, utility room, and additional storage space. Over 50K in upgrades in the last year!! Home includes a large, attached 3-car garage. An incredible opportunity to make this your dream home!
Location
State IL
County Lake
Area Deerfield, Bannockburn, Riverwoods
Rooms
Basement Full
Interior
Interior Features Vaulted/Cathedral Ceilings, Skylight(s), Hardwood Floors, Second Floor Laundry
Heating Natural Gas, Forced Air, Zoned
Cooling Central Air, Zoned
Fireplaces Number 3
Fireplaces Type Wood Burning, Gas Starter
Equipment TV-Cable, Security System, CO Detectors, Ceiling Fan(s), Sump Pump, Backup Sump Pump;, Generator
Fireplace Y
Appliance Double Oven, Dishwasher, Refrigerator, High End Refrigerator, Washer, Dryer, Disposal
Laundry In Bathroom
Exterior
Exterior Feature Balcony, Deck, Porch Screened
Parking Features Attached
Garage Spaces 3.0
Community Features Street Paved
Roof Type Asphalt
Building
Lot Description Landscaped, Mature Trees
Sewer Public Sewer
Water Private Well
New Construction false
Schools
Elementary Schools Wilmot Elementary School
Middle Schools Charles J Caruso Middle School
High Schools Deerfield High School
School District 109 , 109, 113
Others
HOA Fee Include Other
Ownership Fee Simple
Special Listing Condition None
Read Less Info
Want to know what your home might be worth? Contact us for a FREE valuation!

Our team is ready to help you sell your home for the highest possible price ASAP

© 2024 Listings courtesy of MRED as distributed by MLS GRID. All Rights Reserved.
Bought with Susan Teper • @properties Christie's International Real Estate
GET MORE INFORMATION

REALTOR | Lic# 475125930






