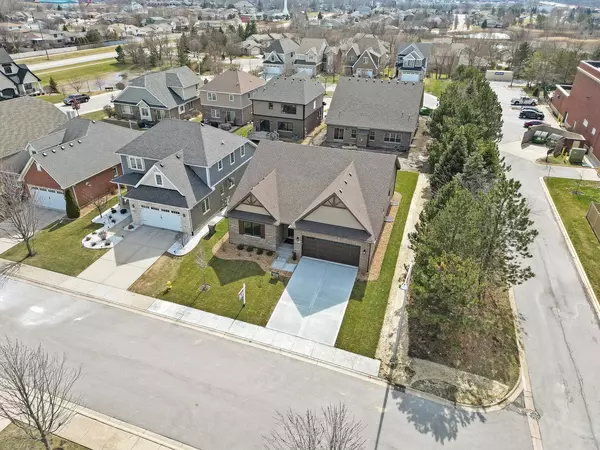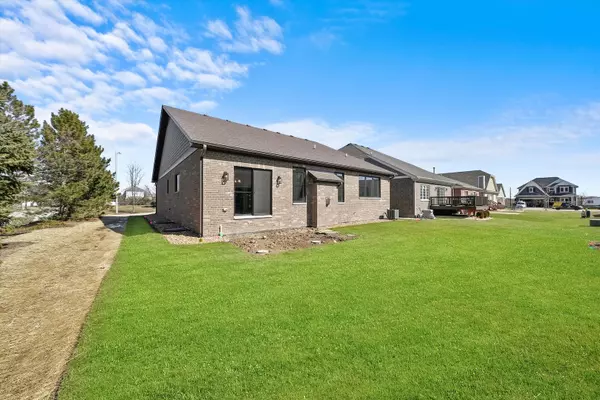$568,000
$574,900
1.2%For more information regarding the value of a property, please contact us for a free consultation.
3 Beds
2 Baths
2,134 SqFt
SOLD DATE : 12/15/2023
Key Details
Sold Price $568,000
Property Type Single Family Home
Sub Type Detached Single
Listing Status Sold
Purchase Type For Sale
Square Footage 2,134 sqft
Price per Sqft $266
Subdivision Charleton
MLS Listing ID 11868011
Sold Date 12/15/23
Style Ranch
Bedrooms 3
Full Baths 2
HOA Fees $225/mo
Year Built 2022
Annual Tax Amount $1,767
Tax Year 2021
Lot Size 9,347 Sqft
Lot Dimensions 115X72
Property Description
Immaculate and modern new construction ranch home with a full basement. This gem features hardwood flooring, an open concept and airy bright kitchen with quartz countertops, stainless steel appliances, a separate island and enough space for a table. Fantastic flow to the family room. 3 generous bedrooms. The master suite highlights a lovely bathroom and an oversized walk in closet. Basement is fantastic for storage or ready for finishing. Attached 2 car garage. Central Orland Park location!
Location
State IL
County Cook
Community Curbs, Sidewalks, Street Lights, Street Paved
Rooms
Basement Full
Interior
Interior Features Vaulted/Cathedral Ceilings, Hardwood Floors, First Floor Laundry, Ceilings - 9 Foot, Some Wall-To-Wall Cp
Heating Natural Gas
Cooling Central Air
Fireplaces Number 1
Fireplaces Type Gas Log, Gas Starter
Fireplace Y
Appliance Dishwasher, Refrigerator
Laundry Gas Dryer Hookup
Exterior
Exterior Feature Deck
Parking Features Attached
Garage Spaces 2.0
View Y/N true
Roof Type Asphalt
Building
Lot Description Landscaped, Streetlights
Story 1 Story
Foundation Concrete Perimeter
Sewer Public Sewer, Sewer-Storm
Water Public
New Construction true
Schools
School District 140, 140, 230
Others
HOA Fee Include Insurance,Exterior Maintenance,Lawn Care,Snow Removal
Ownership Fee Simple w/ HO Assn.
Special Listing Condition None
Read Less Info
Want to know what your home might be worth? Contact us for a FREE valuation!

Our team is ready to help you sell your home for the highest possible price ASAP
© 2025 Listings courtesy of MRED as distributed by MLS GRID. All Rights Reserved.
Bought with Marisela Mayorga • Mayorga Realty Inc
GET MORE INFORMATION
REALTOR | Lic# 475125930






