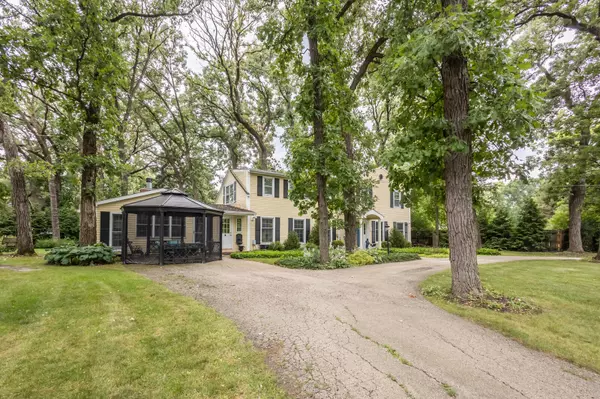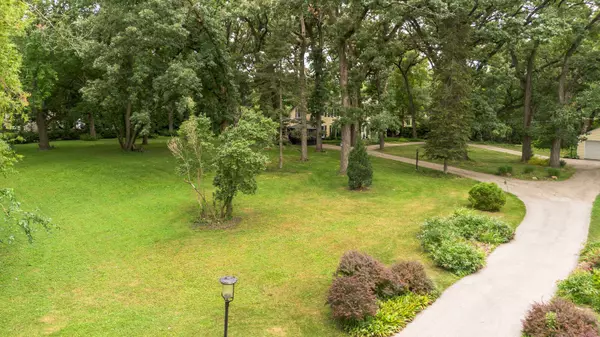$605,000
$630,000
4.0%For more information regarding the value of a property, please contact us for a free consultation.
4 Beds
2.5 Baths
2,962 SqFt
SOLD DATE : 12/15/2023
Key Details
Sold Price $605,000
Property Type Single Family Home
Sub Type Detached Single
Listing Status Sold
Purchase Type For Sale
Square Footage 2,962 sqft
Price per Sqft $204
MLS Listing ID 11854042
Sold Date 12/15/23
Style Colonial
Bedrooms 4
Full Baths 2
Half Baths 1
Year Built 1945
Annual Tax Amount $9,480
Tax Year 2022
Lot Size 3.900 Acres
Lot Dimensions 191X700X249X841
Property Description
Welcome to 150 Clover Hill Lane. Don't let the age of this home fool you. Major addition 1968: 2020 2nd Floor bathroom upgrades and hardwood flooring. Major addition, 2007: 1st floor gutted and renovated, adding 560 of living space. 2019: 2nd floor bathroom & hardwood flooring renovation A broad warm smile in the form of a yellow farmhouse beckons from atop the hill. It's a tree-top nest with a bird's eye view of the woods and meadow. The original "Hundred Oaks" farm has been transformed into your own private park. Get away from it all while only minutes away from every convenience. Master gardens abound with both natural woodland and traditional cultivated perennial garden beds. An abundant variety of trees offer shade in the summer and year-round shelter and food for wildlife, among them Oaks, Silver Maples, and Blue Spruces. A Thuga hedge offers privacy. Boxwood and barberry bushes provide year-round color. Enjoy the resulting wildlife-numerous birds, ducks, sandhill cranes, turtles, rabbits, deer, and foxes-a living nature channel. The property offers leisure delights for any age: lawn, water, sports games, picnics, sleepouts, parties al fresco dining, among them. A garden shed converted to a playhouse has hosted sleepouts. A clearing in the woods has hosted countless bonfires. Swinging and stationery benches provide a perch to take it all in. A number of trees invite a hammock and/or swing. The classic/contemporary house with a European flare has an open flexible layout for various needs, all with expansive views of nature. The Mighty Oaks stand tall and wait patiently...for the rings of your memories to come! 150 Clover Hill Lane Upgrades: Interior Enhancements, Gutted the entire first floor for renovation. New copper plumbing/water supply/discharge lines. Opened walls to create kitchen/dining/den (with wood burning fireplace) great room, Constructed additional Great Room with vaulted ceiling, a second wood burning fireplace, a barn door, window bench overlooking side yard & woods, and window banks with French doors adjacent to Gazebo, Created multi-purpose nook with two-sided Corian counters: homework, crafts, hobbies, dual work office, New lighting fixtures throughout the house. New 1st floor windows & doors. All new hardwood floors were installed throughout the house. Slate tiling: front entry, mud room, laundry room, fireplace hearths. Custom faux-wood window & door blinds. Completely opened the 2nd-floor staircase, which was enclosed with a door at the bottom. Constructed a new basement staircase. Constructed a mudroom & laundry room from the original exterior breezeway. Exterior/Structural Enhancements. Front Door Portico Cement siding. Constructed side and back door stoops. Constructed back door stoop overhang for grill area. Installed flood lights Planted recent Blue Spruce/Thuja hedging between neighboring properties. Constructed terrace off the dining area. Constructed screened Gazebo off Great Room/French doors. Constructed play/garden house. Cleared woods for bonfire area. Replaced gutters. Coach house: new roof/siding/door/windows/sidewalk. New mailbox Resurfaced the main driveway and replaced two culverts. Kitchen, Granite countertops w/ peninsula for barstool seating. Stainless Steel appliances. Wood laminate cabinets with some glass doors Bathroom renovations, New marble vanity in Master. Marble countertops/tile/flooring/shower/vanity. New fixtures/fans/faucets in all bathrooms
Location
State IL
County Lake
Rooms
Basement Partial
Interior
Interior Features Hardwood Floors, First Floor Laundry
Heating Natural Gas, Forced Air
Cooling Central Air
Fireplaces Number 2
Fireplaces Type Wood Burning
Fireplace Y
Appliance Range, Microwave, Dishwasher, Refrigerator, Washer, Dryer
Exterior
Parking Features Detached
Garage Spaces 2.0
View Y/N true
Roof Type Asphalt
Building
Lot Description Wooded
Story 1.5 Story
Foundation Concrete Perimeter
Sewer Septic-Private
Water Private Well
New Construction false
Schools
Elementary Schools Seth Paine Elementary School
Middle Schools Lake Zurich Middle - N Campus
High Schools Lake Zurich High School
School District 95, 95, 95
Others
HOA Fee Include None
Ownership Fee Simple
Special Listing Condition None
Read Less Info
Want to know what your home might be worth? Contact us for a FREE valuation!

Our team is ready to help you sell your home for the highest possible price ASAP
© 2024 Listings courtesy of MRED as distributed by MLS GRID. All Rights Reserved.
Bought with Austin Newbury • @properties Christie's International Real Estate
GET MORE INFORMATION
REALTOR | Lic# 475125930






