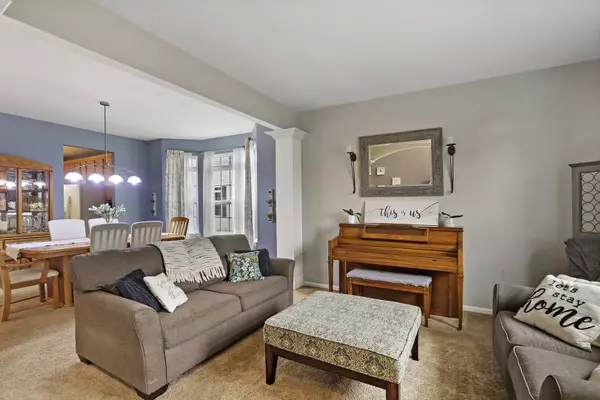$387,000
$392,900
1.5%For more information regarding the value of a property, please contact us for a free consultation.
4 Beds
2.5 Baths
3,041 SqFt
SOLD DATE : 12/15/2023
Key Details
Sold Price $387,000
Property Type Single Family Home
Sub Type Detached Single
Listing Status Sold
Purchase Type For Sale
Square Footage 3,041 sqft
Price per Sqft $127
Subdivision Rockwell Place
MLS Listing ID 11914666
Sold Date 12/15/23
Bedrooms 4
Full Baths 2
Half Baths 1
HOA Fees $22/ann
Year Built 2007
Annual Tax Amount $9,361
Tax Year 2022
Lot Size 10,846 Sqft
Lot Dimensions 0.25
Property Description
Come see this 2-story, 4 bed, 2.5 bath house nestled in a peaceful cul-de-sac, offering the epitome of comfort, space, and privacy. This home boasts a spacious 3-car garage, ideal for car enthusiasts or extra storage needs. Inside you'll find a thoughtfully designed layout providing ample space for a growing family or hosting guests. The natural flow of the house guides you through the main level, featuring an open-concept living area, perfect for entertaining and creating cherished memories. The kitchen is a delight with a convenient center island for meal preparation and a new dishwasher for easy clean up. The living space seamlessly connects to the outdoor oasis - a fully fenced yard providing a safe haven for children, pets, and outdoor gatherings. On the second floor you'll discover a tranquil escape in the form of the bedrooms. Each room offers a haven of relaxation, complete with ample closet space. The master suite is a true retreat, featuring an updated ensuite bathroom and a spacious walk-in closet. This spectacular residence also includes a basement, offering endless possibilities and extra space for a home gym, media room, or additional storage. With the convenience of a cul-de-sac location, you'll enjoy minimal traffic and a quiet atmosphere. New roof in 2020 and a home warranty.
Location
State IL
County Lake
Area Holiday Hills / Johnsburg / Mchenry / Lakemoor / Mccullom Lake / Sunnyside / Ringwood
Rooms
Basement Full
Interior
Heating Natural Gas, Forced Air
Cooling Central Air
Equipment Humidifier, Ceiling Fan(s), Sump Pump
Fireplace N
Appliance Range, Microwave, Dishwasher, Refrigerator, Washer, Dryer, Disposal
Exterior
Exterior Feature Patio
Parking Features Attached
Garage Spaces 3.0
Community Features Clubhouse, Pool, Tennis Court(s), Sidewalks, Street Lights, Street Paved
Roof Type Asphalt
Building
Lot Description Cul-De-Sac, Fenced Yard
Sewer Public Sewer
Water Public
New Construction false
Schools
Elementary Schools Big Hollow Elementary School
Middle Schools Big Hollow Middle School
High Schools Grant Community High School
School District 38 , 38, 124
Others
HOA Fee Include Clubhouse,Pool
Ownership Fee Simple w/ HO Assn.
Special Listing Condition Home Warranty
Read Less Info
Want to know what your home might be worth? Contact us for a FREE valuation!

Our team is ready to help you sell your home for the highest possible price ASAP

© 2025 Listings courtesy of MRED as distributed by MLS GRID. All Rights Reserved.
Bought with Brett Larson • Redfin Corporation
GET MORE INFORMATION
REALTOR | Lic# 475125930






