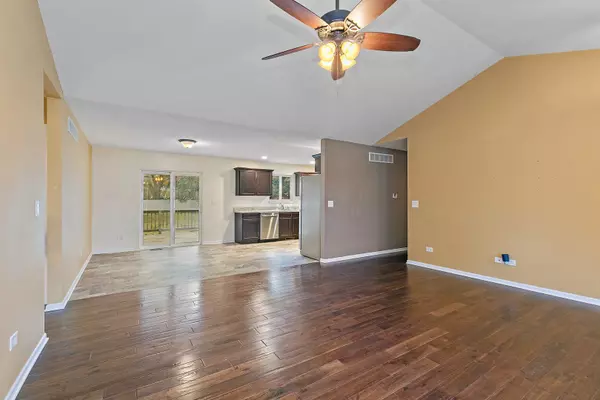$278,000
$279,900
0.7%For more information regarding the value of a property, please contact us for a free consultation.
3 Beds
2 Baths
1,400 SqFt
SOLD DATE : 12/11/2023
Key Details
Sold Price $278,000
Property Type Single Family Home
Sub Type Detached Single
Listing Status Sold
Purchase Type For Sale
Square Footage 1,400 sqft
Price per Sqft $198
Subdivision Lake Holiday
MLS Listing ID 11927436
Sold Date 12/11/23
Style Ranch
Bedrooms 3
Full Baths 2
HOA Fees $75/ann
Year Built 2017
Annual Tax Amount $4,827
Tax Year 2022
Lot Size 0.340 Acres
Lot Dimensions 75X200
Property Description
Offer accepted, paperwork pending. Welcome home to 1779 Suzy Street in beautiful Lake Holiday. Built in 2017, this 3 bed/2 bath ranch home is right-sized with room to expand! The main level has a spacious living room with a vaulted ceiling and ceiling fan, that flows seamlessly into the eat-in kitchen. The dark cabinets contrast so nicely with the stainless steel appliances. The floor plan is split with the primary suite on one side and the secondary bedrooms and guest bath on the other. The primary bathroom offers a wide vanity with two sinks, a wide stand-up shower, and an oval soaking tub with jets. What a wonderful place to relax! There is no shortage of storage in this home either, linen closets in the hallways on each end of the house, in each bathroom, and a coat closet in the laundry room ensure that your home will always have a place for everything. If you are looking to add some extra square footage in the future, there's also a full basement with a bathroom rough-in that could easily be finished off to add a family room and extra bedroom. Last, but certainly not least, the fully fenced backyard gives you extra room to entertain or enjoy the peace and quiet in the country. There is an 11X11 deck that leads to a 12X14 patio which leaves plenty of yard space for play, gardening, or both. Make an appointment to see this home today!
Location
State IL
County La Salle
Area Lake Holiday
Rooms
Basement Full
Interior
Interior Features Vaulted/Cathedral Ceilings, Wood Laminate Floors, First Floor Bedroom, First Floor Laundry, First Floor Full Bath
Heating Natural Gas, Forced Air
Cooling Central Air
Fireplace N
Appliance Range, Microwave, Dishwasher, Refrigerator, Washer, Dryer, Stainless Steel Appliance(s)
Laundry Gas Dryer Hookup
Exterior
Parking Features Attached
Garage Spaces 2.0
Community Features Clubhouse, Park, Lake, Water Rights
Building
Lot Description Fenced Yard, Water Rights
Sewer Septic-Private
Water Community Well
New Construction false
Schools
School District 430 , 430, 430
Others
HOA Fee Include Clubhouse,Scavenger,Lake Rights
Ownership Fee Simple w/ HO Assn.
Special Listing Condition None
Read Less Info
Want to know what your home might be worth? Contact us for a FREE valuation!

Our team is ready to help you sell your home for the highest possible price ASAP

© 2025 Listings courtesy of MRED as distributed by MLS GRID. All Rights Reserved.
Bought with Jennifer Lovejoy • Swanson Real Estate
GET MORE INFORMATION
REALTOR | Lic# 475125930






