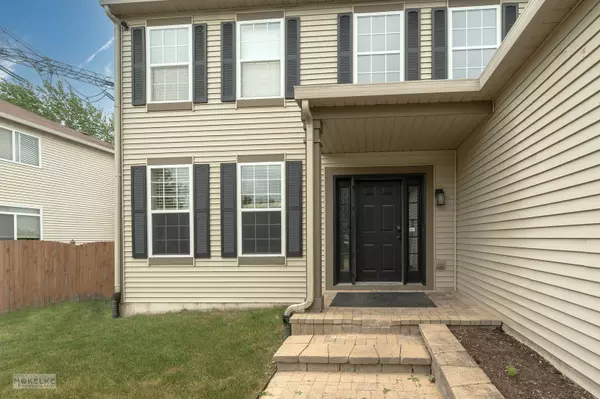$335,000
$335,000
For more information regarding the value of a property, please contact us for a free consultation.
5 Beds
2.5 Baths
2,352 SqFt
SOLD DATE : 12/11/2023
Key Details
Sold Price $335,000
Property Type Single Family Home
Sub Type Detached Single
Listing Status Sold
Purchase Type For Sale
Square Footage 2,352 sqft
Price per Sqft $142
Subdivision Amberleigh Estates
MLS Listing ID 11918969
Sold Date 12/11/23
Bedrooms 5
Full Baths 2
Half Baths 1
HOA Fees $12/ann
Year Built 2005
Annual Tax Amount $6,358
Tax Year 2021
Lot Size 10,454 Sqft
Lot Dimensions 76 X 138
Property Description
Welcome to YOUR new home.....When you walk into the front door you will see a soaring TWO story foyer that has large windows for plenty of natural light. Your living room has a fireplace for a cozy autumn evening. Enter your kitchen and see PLENTY of 46" cabinets and an abundance of counter space for storage. Your kitchen opens to the breakfast area and family room. The main floor has fresh paint and wainscoting through out. There are 9 foot ceilings on the main floor and so much sunlight. Your laundry room is off of the main hallway and leads to YOUR HEATED 3 CAR garage. The garage also has 220 set up for that mechanic or car enthusiast in you. Head upstairs and see your 4 spacious bedrooms. Your primary suite has a large walk-in closet and the bathroom has a sink with vanity space. You have 3 more bedrooms upstairs two of them have ceiling fans. Head on down to Your finished basement! What a great space for entertaining. You have a large game room, rec area, a 5th bedroom with a walk-in closet plus a huge storage area. Outside you have a fenced in backyard that is JUST WAITING FOR YOUR finishing touch, THERE IS MINIMAL TO NO GRASS IN THE BACKYARD BECAUSE OF THE DOGS AND THE DROUGHT. SELLERS JUST AERATED, SEEDED AND FERTILIZED FOR A FRESH LAWN NEXT SPRING. 2023 WOOD LAMINATE FLOORING MAIN FLOOR OF THE HOME, ROOF 2016, A/C 2022, FURNACE 2017, HWH 2022, SUMP PUMP 2020, WASHER 2023, RADON MITIGATION 2023 THERE ARE POWER LINES BEHIND THE HOME AND AN OPEN FIELD NO NEIGHBORS BEHIND YOU.
Location
State IL
County Grundy
Area Channahon
Rooms
Basement Full
Interior
Interior Features Vaulted/Cathedral Ceilings, Bar-Dry, Wood Laminate Floors, First Floor Laundry, Walk-In Closet(s), Ceilings - 9 Foot
Heating Natural Gas
Cooling Central Air
Fireplaces Number 1
Fireplaces Type Gas Starter
Equipment CO Detectors, Ceiling Fan(s), Sump Pump
Fireplace Y
Laundry Sink
Exterior
Parking Features Attached
Garage Spaces 3.0
Roof Type Asphalt
Building
Lot Description Fenced Yard
Sewer Public Sewer
Water Public
New Construction false
Schools
Elementary Schools Minooka Elementary School
Middle Schools Minooka Junior High School
High Schools Minooka Community High School
School District 201 , 201, 111
Others
HOA Fee Include None
Ownership Fee Simple w/ HO Assn.
Special Listing Condition None
Read Less Info
Want to know what your home might be worth? Contact us for a FREE valuation!

Our team is ready to help you sell your home for the highest possible price ASAP

© 2024 Listings courtesy of MRED as distributed by MLS GRID. All Rights Reserved.
Bought with Anayd Perez Cortes • Keller Williams Infinity
GET MORE INFORMATION
REALTOR | Lic# 475125930






