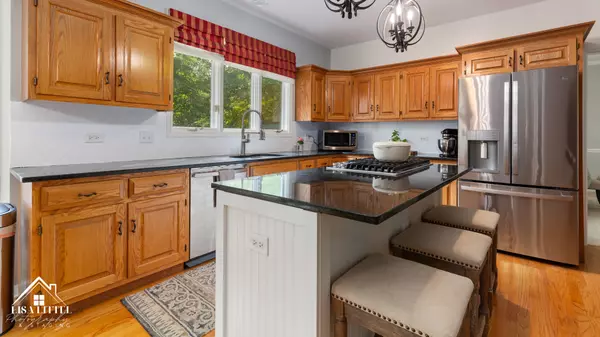$700,000
$729,000
4.0%For more information regarding the value of a property, please contact us for a free consultation.
4 Beds
2.5 Baths
3,679 SqFt
SOLD DATE : 12/08/2023
Key Details
Sold Price $700,000
Property Type Single Family Home
Sub Type Detached Single
Listing Status Sold
Purchase Type For Sale
Square Footage 3,679 sqft
Price per Sqft $190
Subdivision Breckenridge Estates
MLS Listing ID 11826022
Sold Date 12/08/23
Style Traditional
Bedrooms 4
Full Baths 2
Half Baths 1
HOA Fees $66/ann
Year Built 1990
Annual Tax Amount $13,255
Tax Year 2022
Lot Size 0.390 Acres
Lot Dimensions 143X120X61X150
Property Description
Step right into this Breckenridge gem with highly sought-after Naperville District 204 Schools! Prepare to be blown away by the size of this home, offering an astounding 3,700+ square feet of living space, and that's not even counting the unfinished basement waiting for your design ideas. Enjoy your beautiful kitchen with stainless steel appliances and an abundance of counter space with the perfect eat in area. Enjoy your beautiful family room with a gas brick fireplace and vaulted ceilings adding an extra touch of grandeur. Picture yourself in the sunroom, surrounded by walls of windows that flood the space with natural light. Plus a 1st floor office for those that work from home. Off the family room the second staircase leads to an amazing loft perfect for extra space. 3 large bedrooms upstairs each with plenty of closet space. Plus a 4th bedroom on the 3rd floor complete with a walk in closet and extra hobby room. A 3-car garage is perfect for a car enthusiasts or those in need of extra storage space. New Roof for extra peace of mind. New carpeting throughout. Dual Zoned HVAC with one replaced.
Location
State IL
County Will
Community Clubhouse, Pool, Tennis Court(S), Lake, Curbs
Rooms
Basement Full
Interior
Interior Features Vaulted/Cathedral Ceilings, Skylight(s), Hardwood Floors, First Floor Laundry
Heating Natural Gas, Forced Air
Cooling Central Air
Fireplaces Number 1
Fireplaces Type Gas Log
Fireplace Y
Appliance Double Oven, Microwave, Dishwasher, Washer, Dryer
Exterior
Exterior Feature Deck
Parking Features Attached
Garage Spaces 3.0
View Y/N true
Roof Type Asphalt
Building
Lot Description Landscaped
Story 2 Stories
Foundation Concrete Perimeter
Sewer Public Sewer
Water Lake Michigan
New Construction false
Schools
Elementary Schools Spring Brook Elementary School
Middle Schools Gregory Middle School
High Schools Neuqua Valley High School
School District 204, 204, 204
Others
HOA Fee Include Insurance,Clubhouse,Pool
Ownership Fee Simple w/ HO Assn.
Special Listing Condition None
Read Less Info
Want to know what your home might be worth? Contact us for a FREE valuation!

Our team is ready to help you sell your home for the highest possible price ASAP
© 2024 Listings courtesy of MRED as distributed by MLS GRID. All Rights Reserved.
Bought with Dawn Robinson • Charles Rutenberg Realty of IL
GET MORE INFORMATION
REALTOR | Lic# 475125930






