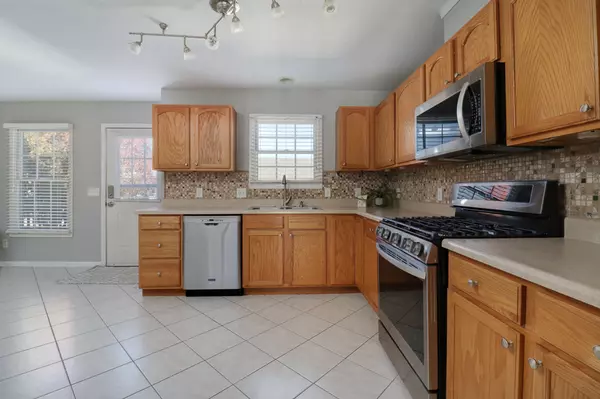$251,000
$250,000
0.4%For more information regarding the value of a property, please contact us for a free consultation.
4 Beds
2.5 Baths
3,333 SqFt
SOLD DATE : 12/08/2023
Key Details
Sold Price $251,000
Property Type Single Family Home
Sub Type Detached Single
Listing Status Sold
Purchase Type For Sale
Square Footage 3,333 sqft
Price per Sqft $75
Subdivision Savannah Green
MLS Listing ID 11886273
Sold Date 12/08/23
Style Traditional
Bedrooms 4
Full Baths 2
Half Baths 1
HOA Fees $5/ann
Year Built 2001
Annual Tax Amount $4,405
Tax Year 2022
Lot Size 6,229 Sqft
Lot Dimensions 120X52
Property Description
SOUGHT after 2-story plan featuring FOUR generous-sized bedrooms together accompanied by two full baths on same floor. Enormous primary suite offers cathedral ceilings, dual closets & private bath with dual sink vanity. Main floor boasts open floor plan with 2-story entry & luxury vinyl plank. First floor also features dedicated dining room, living room or office, cozy family room with gas fireplace & convenient half bath. Spacious kitchen features all stainless appliances, mosaic backsplash, tile floors & great pantry. Main floor laundry including newer washer & dryer. Unfinished basement with insulated walls, bath rough-in, egress window & workshop area. Nice deck, landscaping, firepit & huge trees for privacy. 2-car garage with heaters. Updated paint & LVP 2023. Anderson windows. HVAC:2018. WH:2015. Association includes member only use of clubhouse.
Location
State IL
County Mc Lean
Community Clubhouse, Park, Curbs, Sidewalks, Street Lights, Street Paved
Rooms
Basement Full
Interior
Interior Features Vaulted/Cathedral Ceilings, Wood Laminate Floors, First Floor Laundry, Walk-In Closet(s), Open Floorplan, Some Carpeting, Drapes/Blinds, Separate Dining Room, Pantry, Workshop Area (Interior)
Heating Natural Gas, Forced Air
Cooling Central Air
Fireplaces Number 1
Fireplaces Type Gas Log
Fireplace Y
Appliance Range, Microwave, Dishwasher, Refrigerator, Washer, Dryer, Disposal, Stainless Steel Appliance(s)
Exterior
Exterior Feature Deck, Fire Pit
Parking Features Detached
Garage Spaces 2.0
View Y/N true
Building
Lot Description Landscaped, Mature Trees, Sidewalks
Story 2 Stories
Sewer Public Sewer
Water Public
New Construction false
Schools
Elementary Schools Fairview Elementary
Middle Schools Chiddix Jr High
High Schools Normal Community High School
School District 5, 5, 5
Others
HOA Fee Include Clubhouse,Other
Ownership Fee Simple w/ HO Assn.
Special Listing Condition None
Read Less Info
Want to know what your home might be worth? Contact us for a FREE valuation!

Our team is ready to help you sell your home for the highest possible price ASAP
© 2025 Listings courtesy of MRED as distributed by MLS GRID. All Rights Reserved.
Bought with Allison Smith • RE/MAX Rising
GET MORE INFORMATION
REALTOR | Lic# 475125930






