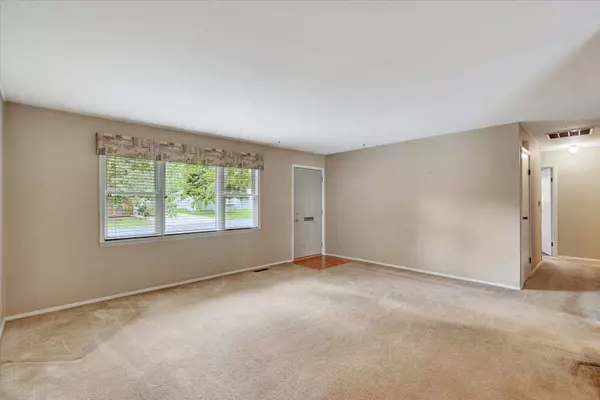$137,000
$134,900
1.6%For more information regarding the value of a property, please contact us for a free consultation.
3 Beds
1.5 Baths
1,640 SqFt
SOLD DATE : 12/08/2023
Key Details
Sold Price $137,000
Property Type Single Family Home
Sub Type Detached Single
Listing Status Sold
Purchase Type For Sale
Square Footage 1,640 sqft
Price per Sqft $83
Subdivision Country Squire Estates
MLS Listing ID 11908165
Sold Date 12/08/23
Style Ranch
Bedrooms 3
Full Baths 1
Half Baths 1
Year Built 1965
Annual Tax Amount $3,404
Tax Year 2022
Lot Size 6,969 Sqft
Lot Dimensions 71X100
Property Description
Wow, what a surprise! This is not a driveby as it is WAY bigger than it looks! Stop by and take a look at this adorable home that has an open-concept, custom floor plan, with plenty of room for your friends and family to enjoy! As you pull up, you will notice the great curb appeal, mature landscaping, the architecturally shingled roof, oversized driveway and the welcoming covered front porch. Inside you will notice the unique and open flowing floor plan, along with the many double hung replacement windows and custom window treatments, providing an abundance of natural light, throughout the home. Around every corner, you will see all of the rooms are very spacious, there is a plethora of storage options, the large laundry room has mop sink and additional cabinets perfect for storage of larger kitchen appliances and laundry accessories. Lastly, you will be surprised with the huge family room, with built-in bookcases, in the back of the home that opens up to the back deck, with built-in seating, all perfect for entertaining. Schedule your tour today and don't forget your checkbook for this one! :)
Location
State IL
County Champaign
Community Sidewalks
Rooms
Basement None
Interior
Interior Features First Floor Bedroom, Built-in Features
Heating Natural Gas, Electric
Cooling Central Air
Fireplace N
Appliance Range, Refrigerator, Washer, Dryer, Disposal, Range Hood
Exterior
Exterior Feature Deck
Parking Features Detached
Garage Spaces 1.0
View Y/N true
Building
Story 1 Story
Sewer Public Sewer
Water Public
New Construction false
Schools
Elementary Schools Dr. Preston L. Williams Jr. Elem
Middle Schools Urbana Middle School
High Schools Urbana High School
School District 116, 116, 116
Others
HOA Fee Include None
Ownership Fee Simple
Special Listing Condition None
Read Less Info
Want to know what your home might be worth? Contact us for a FREE valuation!

Our team is ready to help you sell your home for the highest possible price ASAP
© 2024 Listings courtesy of MRED as distributed by MLS GRID. All Rights Reserved.
Bought with Lisa Duncan • KELLER WILLIAMS-TREC
GET MORE INFORMATION
REALTOR | Lic# 475125930






