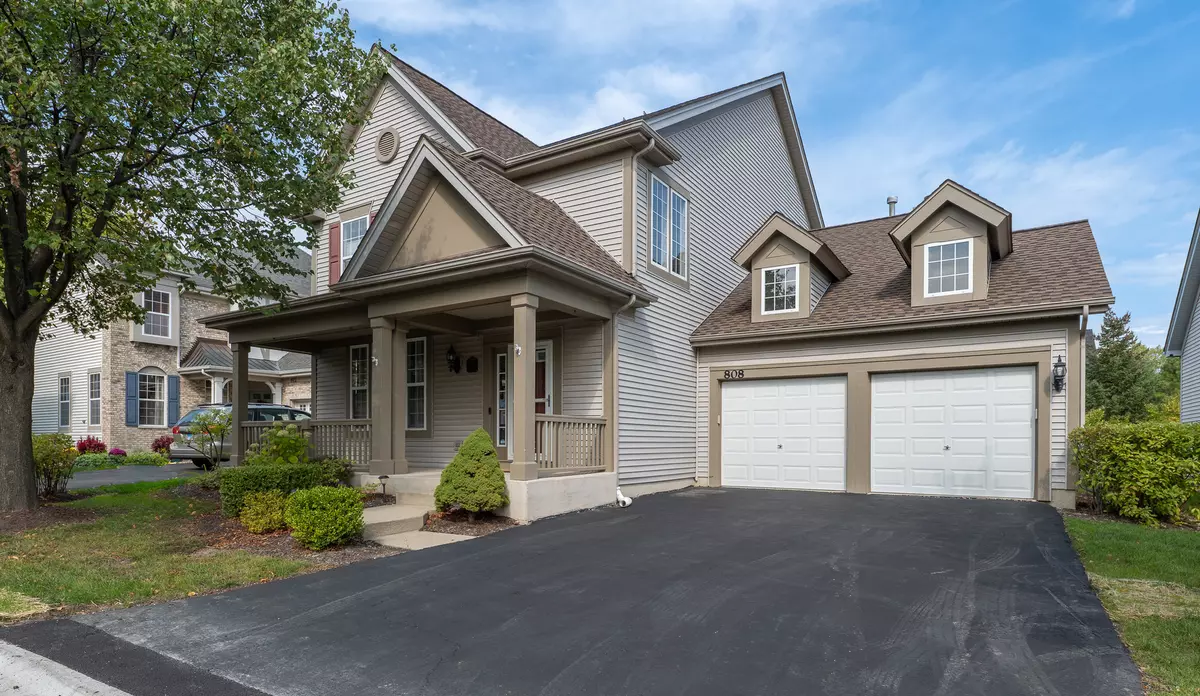$490,000
$500,000
2.0%For more information regarding the value of a property, please contact us for a free consultation.
4 Beds
3.5 Baths
2,678 SqFt
SOLD DATE : 12/08/2023
Key Details
Sold Price $490,000
Property Type Single Family Home
Sub Type Detached Single
Listing Status Sold
Purchase Type For Sale
Square Footage 2,678 sqft
Price per Sqft $182
Subdivision Courts Of Indian Creek
MLS Listing ID 11844184
Sold Date 12/08/23
Bedrooms 4
Full Baths 3
Half Baths 1
HOA Fees $297/mo
Year Built 2003
Annual Tax Amount $11,436
Tax Year 2022
Lot Dimensions 45X22X84X56X99
Property Description
Welcome to 808 Peter Ct - where luxury living meets the ease of suburban bliss! ~~ Nestled on a professionally landscaped lot in a peaceful cul-de-sac, this stunning home invites you in with a grand 2-story foyer & a dramatic open staircase to discover a space adorned with gleaming hardwood floors throughout the entire first floor. ~~ This home's layout is an entertainer's dream, making hosting friends and family a breeze. Upstairs, you'll find 3 generously sized bedrooms and a loft, offering ample space for everyone. ~~ The finished basement adds even more versatility to this impressive property, boasting a 4th bedroom, a spacious storage room, and a recreational haven - the ideal space for game nights and relaxation. ~~ Say goodbye to the hassle of snow removal and lawn maintenance, as it's all expertly handled by the HOA. Your weekends are free to enjoy the beauty of your surroundings. ~~ Don't miss your chance to call 808 Peter Ct your new home sweet home. This property has it all - from elegant aesthetics to functional convenience. Schedule a showing today and step into a life of effortless luxury.
Location
State IL
County Lake
Community Park, Lake, Curbs, Street Lights, Street Paved
Rooms
Basement Full
Interior
Interior Features Hardwood Floors, First Floor Laundry
Heating Natural Gas, Forced Air
Cooling Central Air
Fireplaces Number 1
Fireplaces Type Gas Log, Gas Starter
Fireplace Y
Appliance Double Oven, Microwave, Dishwasher, Refrigerator, Washer, Dryer, Disposal, Cooktop
Laundry Sink
Exterior
Exterior Feature Deck
Parking Features Attached
Garage Spaces 2.0
View Y/N true
Roof Type Asphalt
Building
Lot Description Cul-De-Sac, Landscaped
Story 2 Stories
Foundation Concrete Perimeter
Sewer Public Sewer
Water Public
New Construction false
Schools
Elementary Schools Hawthorn Elementary School (Sout
Middle Schools Hawthorn Middle School South
High Schools Mundelein Cons High School
School District 73, 73, 120
Others
HOA Fee Include Lawn Care,Scavenger,Snow Removal
Ownership Fee Simple w/ HO Assn.
Special Listing Condition None
Read Less Info
Want to know what your home might be worth? Contact us for a FREE valuation!

Our team is ready to help you sell your home for the highest possible price ASAP
© 2024 Listings courtesy of MRED as distributed by MLS GRID. All Rights Reserved.
Bought with Ryan Rahim • Re/Max Cityview
GET MORE INFORMATION
REALTOR | Lic# 475125930






