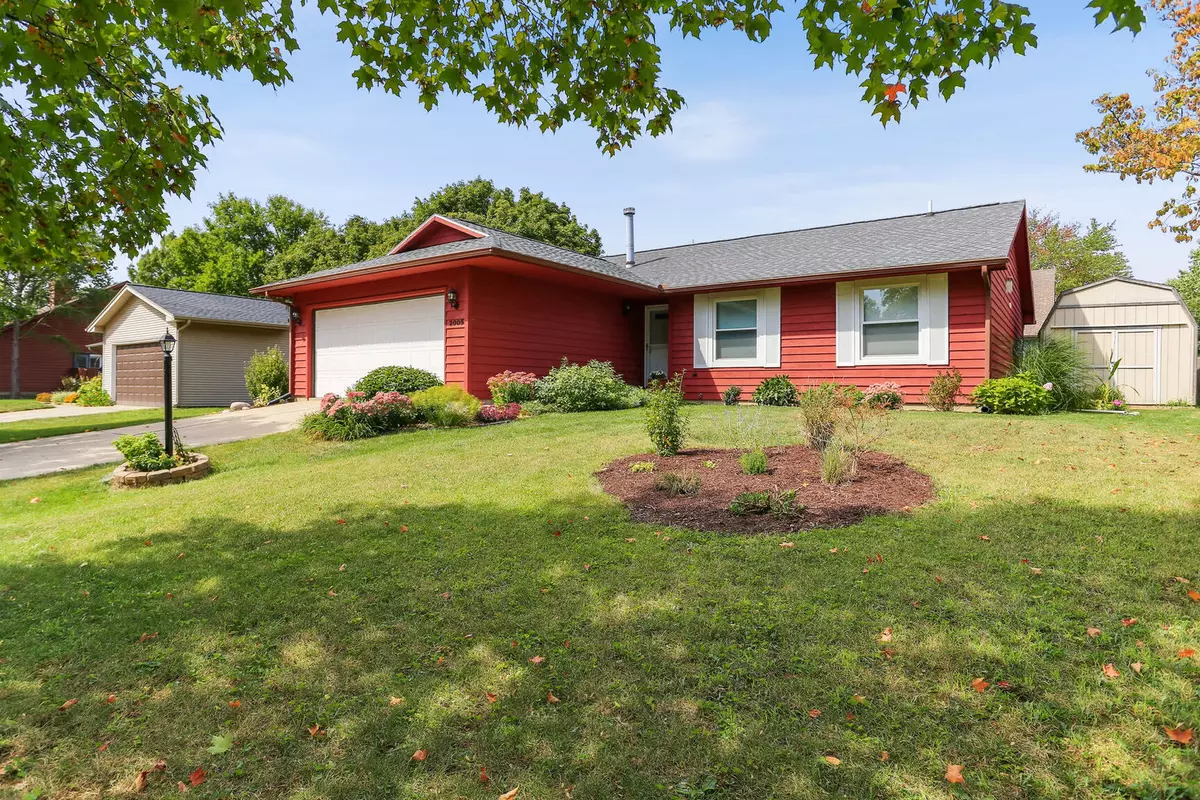$230,000
$235,000
2.1%For more information regarding the value of a property, please contact us for a free consultation.
3 Beds
2 Baths
1,477 SqFt
SOLD DATE : 11/30/2023
Key Details
Sold Price $230,000
Property Type Single Family Home
Sub Type Detached Single
Listing Status Sold
Purchase Type For Sale
Square Footage 1,477 sqft
Price per Sqft $155
Subdivision Myra Ridge
MLS Listing ID 11881891
Sold Date 11/30/23
Bedrooms 3
Full Baths 2
Year Built 1985
Annual Tax Amount $4,816
Tax Year 2022
Lot Size 7,405 Sqft
Lot Dimensions 100X75
Property Description
Home sweet home! This beautiful ranch home is located in the Myra Ridge subdivision close to Meadowbrook park, Atkins Golf Club, and other local amenities. Inside, the inviting open floor plan brings you to the living and dining area featuring vaulted ceilings, hardwood flooring, and a wood burning stove fireplace. Flow nicely into the galley kitchen with a breakfast bar looking into the living room. Accessible from the kitchen is the back deck overlooking the fenced-in yard. The primary suite includes a walk-in closet, with a beautifully updated en-suite bathroom. Laundry is conveniently located in the hall closet right outside of the three bedrooms. Outside, well-maintained landscaping surrounds the home. Recent updates include a new A/C in 2023, a new water heater in 2021, and a new roof in 2020. This home has been pre-inspection for your convenience. Schedule your showing today!
Location
State IL
County Champaign
Community Curbs, Sidewalks, Street Paved
Rooms
Basement None
Interior
Interior Features Vaulted/Cathedral Ceilings, Walk-In Closet(s), Open Floorplan
Heating Natural Gas
Cooling Central Air
Fireplaces Number 1
Fireplaces Type Wood Burning Stove
Fireplace Y
Appliance Range, Microwave, Dishwasher, Refrigerator, Washer, Dryer, Disposal
Laundry Laundry Closet
Exterior
Exterior Feature Deck
Parking Features Attached
Garage Spaces 2.0
View Y/N true
Building
Lot Description Fenced Yard
Story 1 Story
Sewer Public Sewer
Water Public
New Construction false
Schools
Elementary Schools Thomas Paine Elementary School
Middle Schools Urbana Middle School
High Schools Urbana High School
School District 116, 116, 116
Others
HOA Fee Include None
Ownership Fee Simple
Special Listing Condition None
Read Less Info
Want to know what your home might be worth? Contact us for a FREE valuation!

Our team is ready to help you sell your home for the highest possible price ASAP
© 2025 Listings courtesy of MRED as distributed by MLS GRID. All Rights Reserved.
Bought with Eddie Mullins • RE/MAX REALTY ASSOCIATES-CHA
GET MORE INFORMATION
REALTOR | Lic# 475125930






