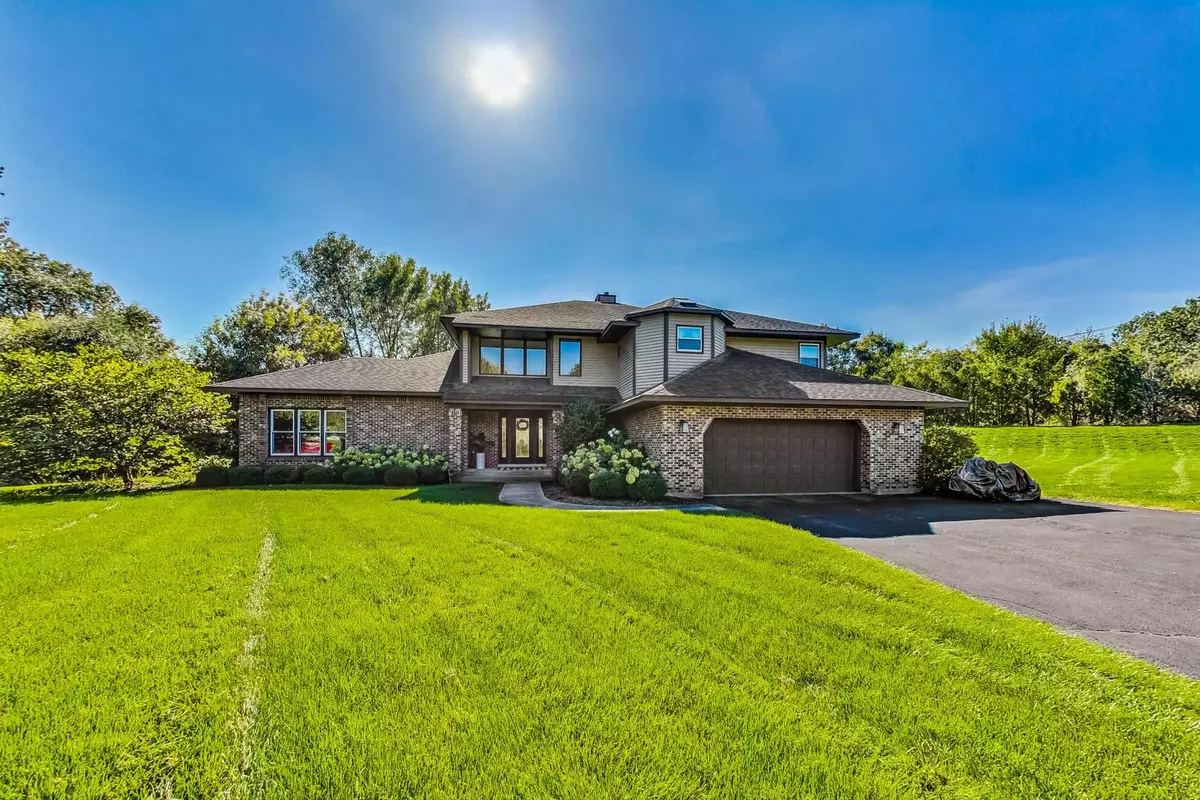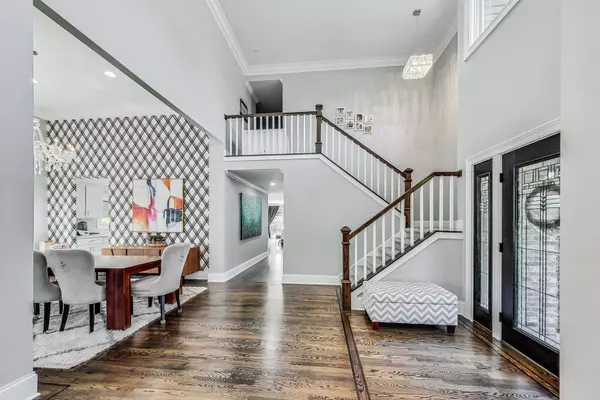$715,000
$749,900
4.7%For more information regarding the value of a property, please contact us for a free consultation.
4 Beds
3 Baths
3,310 SqFt
SOLD DATE : 12/01/2023
Key Details
Sold Price $715,000
Property Type Single Family Home
Sub Type Detached Single
Listing Status Sold
Purchase Type For Sale
Square Footage 3,310 sqft
Price per Sqft $216
Subdivision Oak Hills
MLS Listing ID 11900033
Sold Date 12/01/23
Bedrooms 4
Full Baths 3
HOA Fees $51/ann
Year Built 1984
Annual Tax Amount $17,048
Tax Year 2022
Lot Size 3.040 Acres
Lot Dimensions 560X125X68X94X68X305X181X97
Property Description
GORGEOUS two-story home situated on 3-acres of land on a quiet cul-de-sac street in the highly desirable Village of Long Grove! This 4 bedroom, 3 bathroom home features an updated interior with 3,909 square feet of living space. The main level offers a spacious open floor plan with vaulted ceilings, hardwood flooring, and plenty of windows that fill the home with ample natural light. The main level includes a large, sun-filled living room with a built-in bookshelf, and a separate dining room that is perfect for entertaining! The updated kitchen features beautiful white cabinets with quartz countertops, custom tiled backsplash, and all stainless steel appliances. The eat-in kitchen also includes an island with a four-person breakfast bar and room for a breakfast table, adding plenty of extra counter space! The main level also offers a separate family area with a built-in gas fireplace, perfect for relaxation. Additionally, the family room features beautiful French doors that grant direct access to the spacious backyard. The main floor also features a full bathroom, a spacious bedroom that can be utilized as a guest room and (or) office/study space, and a mudroom with a new washer and dryer (2022). Make your way to the second floor where there are two bathrooms and three large bedrooms, including a newly painted master suite with plenty of closet space! The master also includes an updated en-suite bathroom that features dual vanity sinks, a soaking tub, and a separate stand-up shower with a glass door. The lower level offers a full, finished basement with a recreation / family room. The home is fully equipped with a new humidifier (2023) and updated AC system with a new coil (2022). This property is situated on a large lot with a spacious backyard and an updated deck (2022), offering plenty of privacy! The home also includes an attached 2-car garage with additional space for parking on the elongated driveway. This home is nestled on a quiet tree-lined street within a top-tier school district, plus plenty of beautiful forest preserves, parks, country clubs, and a variety of entertainment. The property is also only a short distance away from all major highways with immediate access to Interstate 94/294. This home is a must see, don't miss out!
Location
State IL
County Lake
Area Hawthorn Woods / Lake Zurich / Kildeer / Long Grove
Rooms
Basement Full
Interior
Interior Features Vaulted/Cathedral Ceilings, Hardwood Floors, First Floor Bedroom, First Floor Laundry, First Floor Full Bath, Open Floorplan, Some Carpeting, Separate Dining Room
Heating Natural Gas, Forced Air
Cooling Central Air
Fireplaces Number 1
Fireplaces Type Gas Starter
Equipment Humidifier, Ceiling Fan(s)
Fireplace Y
Appliance Range, Dishwasher, Refrigerator, Washer, Dryer, Disposal, Stainless Steel Appliance(s)
Laundry In Unit
Exterior
Exterior Feature Deck
Parking Features Attached
Garage Spaces 2.0
Community Features Curbs, Sidewalks, Street Lights, Street Paved
Roof Type Asphalt
Building
Lot Description Cul-De-Sac, Landscaped, Sidewalks, Streetlights
Sewer Septic-Private
Water Private Well
New Construction false
Schools
Elementary Schools Country Meadows Elementary Schoo
Middle Schools Woodlawn Middle School
High Schools Adlai E Stevenson High School
School District 96 , 96, 125
Others
HOA Fee Include Snow Removal
Ownership Fee Simple
Special Listing Condition None
Read Less Info
Want to know what your home might be worth? Contact us for a FREE valuation!

Our team is ready to help you sell your home for the highest possible price ASAP

© 2024 Listings courtesy of MRED as distributed by MLS GRID. All Rights Reserved.
Bought with Linda Lin • RE/MAX Suburban
GET MORE INFORMATION
REALTOR | Lic# 475125930






