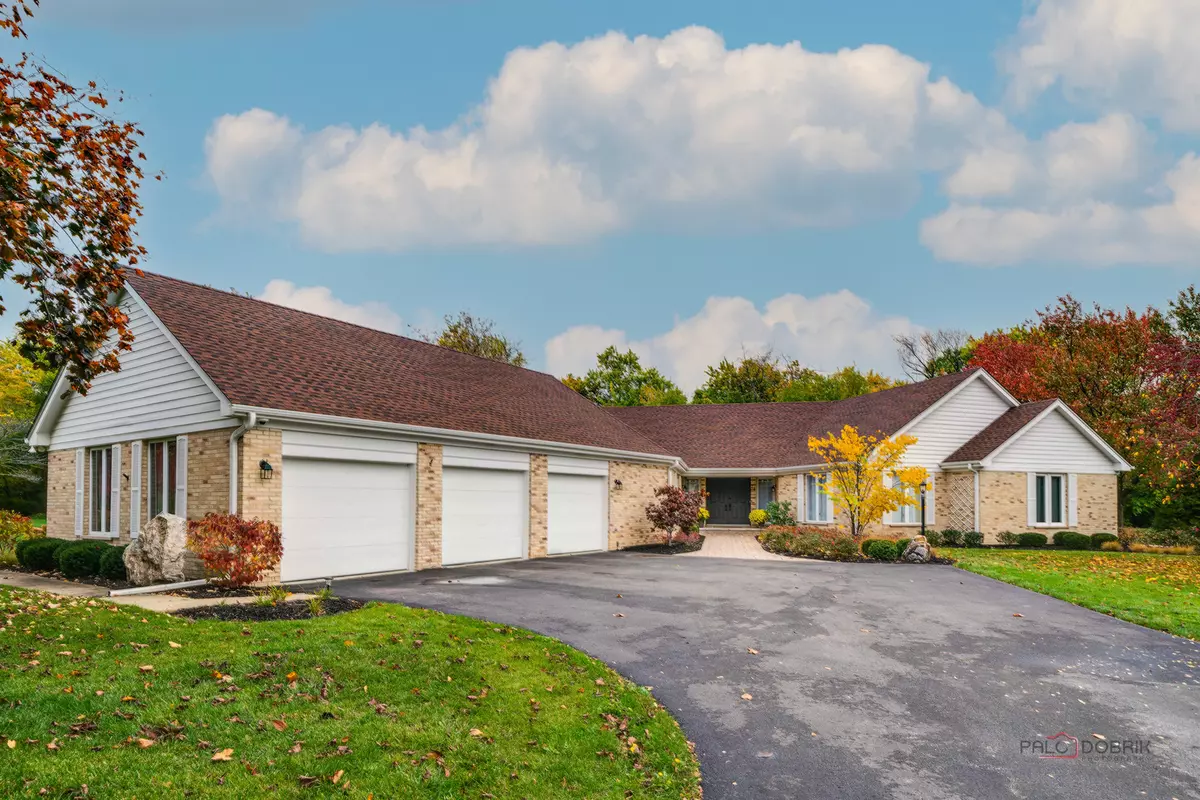$675,000
$650,000
3.8%For more information regarding the value of a property, please contact us for a free consultation.
4 Beds
2.5 Baths
3,139 SqFt
SOLD DATE : 12/01/2023
Key Details
Sold Price $675,000
Property Type Single Family Home
Sub Type Detached Single
Listing Status Sold
Purchase Type For Sale
Square Footage 3,139 sqft
Price per Sqft $215
Subdivision Estates Of Indian Creek
MLS Listing ID 11925423
Sold Date 12/01/23
Style Ranch
Bedrooms 4
Full Baths 2
Half Baths 1
Year Built 1987
Annual Tax Amount $13,689
Tax Year 2022
Lot Size 1.000 Acres
Lot Dimensions 221 X 200 X 240 X 179
Property Description
JUST WOW! The impossible to find, sprawling brick ranch set on one acre in the Stevenson High School District. Recently purchased by the current owners in February, you will not believe the transformation of this house. With over $90K in updates including fresh paint & trim, recessed lighting, three spectacular new bathrooms, new interior doors, light fixtures, white kitchen cabinets & backsplash, new double oven, custom built walk in pantry, new washer & dryer. Relocating sellers have completely refreshed this house for today's standards. Hardwood floors, spacious living room, vaulted family room ceiling with fireplace, huge dining room perfect for Holiday gatherings. Gorgeous kitchen with granite, stainless steel appliances, slate floors, breakfast bar and eating area. Laundry/mudroom with storage, utility sink and entrance to the backyard. Luxurious primary suite with bay window, spa bath with soaking tub & separate shower and large walk in closet. Three additional bedrooms with double closets share a hall bath. Bring your vision to the unfinished basement. Three car garage, brick paver courtyard entrance, screened in three season room, beautiful patio, lush landscaping, private setting. The list goes on.... just stunning... don't miss this one!
Location
State IL
County Lake
Area Hawthorn Woods / Lake Zurich / Kildeer / Long Grove
Rooms
Basement Partial
Interior
Interior Features Vaulted/Cathedral Ceilings, Skylight(s), Hardwood Floors, First Floor Bedroom, First Floor Laundry, Beamed Ceilings, Granite Counters, Separate Dining Room, Pantry
Heating Natural Gas, Forced Air
Cooling Central Air
Fireplaces Number 1
Fireplaces Type Wood Burning, Attached Fireplace Doors/Screen, Gas Starter
Equipment Humidifier, TV-Cable, Ceiling Fan(s), Sump Pump
Fireplace Y
Appliance Double Oven, Range, Microwave, Dishwasher, High End Refrigerator, Washer, Dryer, Stainless Steel Appliance(s)
Laundry In Unit
Exterior
Exterior Feature Patio, Screened Patio, Brick Paver Patio, Storms/Screens
Parking Features Attached
Garage Spaces 3.0
Community Features Street Paved
Roof Type Asphalt
Building
Lot Description Corner Lot, Irregular Lot, Landscaped, Wooded, Mature Trees
Sewer Septic-Private
Water Private Well
New Construction false
Schools
Elementary Schools Fremont Elementary School
Middle Schools Fremont Middle School
High Schools Adlai E Stevenson High School
School District 79 , 79, 125
Others
HOA Fee Include None
Ownership Fee Simple
Special Listing Condition None
Read Less Info
Want to know what your home might be worth? Contact us for a FREE valuation!

Our team is ready to help you sell your home for the highest possible price ASAP

© 2024 Listings courtesy of MRED as distributed by MLS GRID. All Rights Reserved.
Bought with Barbara Cullen • Baird & Warner
GET MORE INFORMATION
REALTOR | Lic# 475125930






