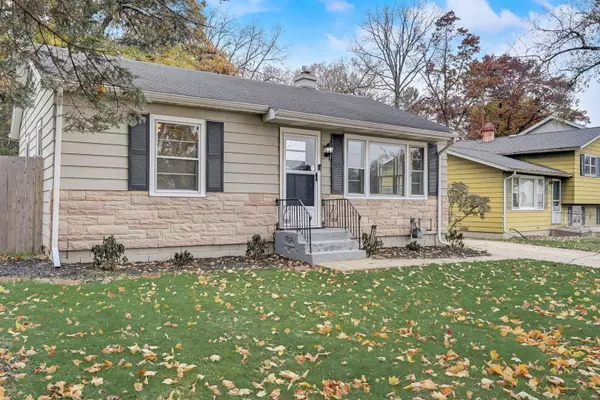$240,000
$199,999
20.0%For more information regarding the value of a property, please contact us for a free consultation.
3 Beds
1 Bath
968 SqFt
SOLD DATE : 11/30/2023
Key Details
Sold Price $240,000
Property Type Single Family Home
Sub Type Detached Single
Listing Status Sold
Purchase Type For Sale
Square Footage 968 sqft
Price per Sqft $247
Subdivision Wildwood
MLS Listing ID 11910710
Sold Date 11/30/23
Style Ranch
Bedrooms 3
Full Baths 1
Year Built 1951
Annual Tax Amount $4,289
Tax Year 2022
Lot Size 8,232 Sqft
Lot Dimensions 8233
Property Description
Welcome to your ideal single-story retreat nestled in the sought-after WILDWOOD neighborhood! This charming RANCH HOME presents a seamless blend of comfort and style, a LONG LIST OF UPDATES, and provides an unparalleled opportunity to enjoy a peaceful lifestyle within a vibrant community. Step inside to discover a meticulously maintained interior boasting a well-designed open floor plan that seamlessly connects the inviting living room to the contemporary kitchen. The main living areas are adorned with stylish wide-plank laminate flooring, and FRESH PAINT throughout the interior infuses a sense of rejuvenation and warmth. The kitchen features newer BLACK STAINLESS STEEL appliances, complemented by the elegance of UPDATED CABINETS, providing ample storage and functionality for everyday use. The primary bedroom comes complete with a large BAY WINDOW and a generously sized closet. The two additional bedrooms are thoughtfully designed to accommodate various lifestyle needs, providing versatility and comfort for family, guests, or home office space. Venture outside to the expansive backyard, embraced by a newer 6-foot cedar fence that ensures privacy and security. The lush surroundings and ample space present endless possibilities for creating your own personalized outdoor haven. Noteworthy updates include a new furnace, air conditioner, washer, and dryer, all installed in 2020, offering peace of mind and efficient modern living. **FOR FULL LIST OF UPDATES, see "Updates & Improvements" document under Additional Info tab.*** Take advantage of the exclusive access to the private Gages Lake, providing residents with a tranquil retreat to enjoy water activities and scenic views. Embrace the convenience of single-story living and the allure of a vibrant community, all within reach of local amenities, schools, and recreational opportunities. Don't miss this opportunity to secure your slice of Wildwood paradise, where comfort, style, and natural beauty harmoniously converge. View the Virtual 3D Tour to preview the home easily. **MULTIPLE OFFERS RECEIVED** Highest/Best/Final offers due in by Friday 11/10 at 7pm.
Location
State IL
County Lake
Area Gages Lake / Grayslake / Hainesville / Third Lake / Wildwood
Rooms
Basement None
Interior
Interior Features Wood Laminate Floors, First Floor Bedroom, First Floor Laundry, First Floor Full Bath, Open Floorplan, Some Carpeting
Heating Natural Gas, Forced Air
Cooling Central Air
Equipment CO Detectors, Ceiling Fan(s), Water Heater-Gas
Fireplace N
Appliance Range, Microwave, Dishwasher, Refrigerator, Washer, Dryer
Laundry In Unit, Laundry Closet
Exterior
Exterior Feature Storms/Screens
Parking Features Detached
Garage Spaces 2.5
Community Features Park, Lake, Water Rights, Street Lights, Street Paved
Roof Type Asphalt
Building
Lot Description Fenced Yard, Water Rights, Mature Trees, Garden, Lake Access, Wood Fence
Sewer Public Sewer
Water Public
New Construction false
Schools
Elementary Schools Woodland Elementary School
Middle Schools Woodland Middle School
High Schools Warren Township High School
School District 50 , 50, 121
Others
HOA Fee Include None
Ownership Fee Simple
Special Listing Condition None
Read Less Info
Want to know what your home might be worth? Contact us for a FREE valuation!

Our team is ready to help you sell your home for the highest possible price ASAP

© 2025 Listings courtesy of MRED as distributed by MLS GRID. All Rights Reserved.
Bought with Kristin Kessler • Coldwell Banker Realty
GET MORE INFORMATION
REALTOR | Lic# 475125930






