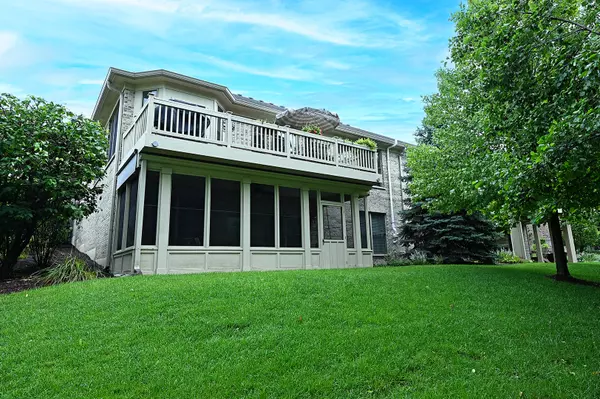$607,500
$624,000
2.6%For more information regarding the value of a property, please contact us for a free consultation.
3 Beds
3 Baths
2,173 SqFt
SOLD DATE : 11/30/2023
Key Details
Sold Price $607,500
Property Type Condo
Sub Type 1/2 Duplex
Listing Status Sold
Purchase Type For Sale
Square Footage 2,173 sqft
Price per Sqft $279
Subdivision Woodglen
MLS Listing ID 11887235
Sold Date 11/30/23
Bedrooms 3
Full Baths 3
HOA Fees $340/mo
Year Built 2010
Annual Tax Amount $9,701
Tax Year 2021
Lot Dimensions 55X138
Property Description
Desirable RANCH home located in Woodglen...a totally maintenance-free duplex community. This popular Berkshire model offers 3 bedrooms, 3 full baths with a full/finished WALK-OUT lower level! Impeccably maintained & upgraded throughout this home features 9' ceilings, hardwood floors on main level (except 2 bdrms), bullnose corners, designer light fixtures, three-solar tunnels, beautiful white trim/woodwork, custom window treatments & MORE! Spacious eat-in kitchen w/maple cabinets, granite counters, breakfast bar, custom backsplash, can-lighting & newer SS appls....all opening to cozy sun room w/Plantation shutters. The separate formal dining room is perfect for entertaining/large gatherings & opens into the expansive Living/Great Room w/tray ceiling. A luxury primary suite offers tray ceiling, his-n-her closets, oversized bath w/separate shower, soaking tub & double vanity. There's more...private first floor office with French doors and a first floor laundry room w/new custom white cabinetry! Enjoy the outdoors on the large maintenance-free deck w/beautiful tree-lined views. Spectacular finished walk-out LL completes the package with spacious family room, wet bar, bedroom 3, full bath and an enclosed screened in patio/porch room. Ample storage area offers cedar closet, mechanicals, separate kitchenette (including stove & dishwasher). Nothing to do here...Move Right In!
Location
State IL
County Cook
Rooms
Basement Full, Walkout
Interior
Interior Features Bar-Wet, Hardwood Floors, Solar Tubes/Light Tubes, First Floor Bedroom, First Floor Laundry, First Floor Full Bath, Laundry Hook-Up in Unit, Storage, Walk-In Closet(s)
Heating Natural Gas, Forced Air
Cooling Central Air
Fireplace N
Appliance Range, Microwave, Dishwasher, Refrigerator, Washer, Dryer, Disposal, Stainless Steel Appliance(s), Other
Laundry In Unit, Sink
Exterior
Exterior Feature Deck, Screened Patio, End Unit
Parking Features Attached
Garage Spaces 2.0
View Y/N true
Roof Type Asphalt
Building
Foundation Concrete Perimeter
Sewer Public Sewer
Water Public
New Construction false
Schools
High Schools Lemont Twp High School
School District 113A, 113A, 210
Others
Pets Allowed Cats OK, Dogs OK
HOA Fee Include Exterior Maintenance,Lawn Care,Snow Removal,Other
Ownership Fee Simple w/ HO Assn.
Special Listing Condition None
Read Less Info
Want to know what your home might be worth? Contact us for a FREE valuation!

Our team is ready to help you sell your home for the highest possible price ASAP
© 2025 Listings courtesy of MRED as distributed by MLS GRID. All Rights Reserved.
Bought with Leonard Lanni • National City Realty
GET MORE INFORMATION
REALTOR | Lic# 475125930






