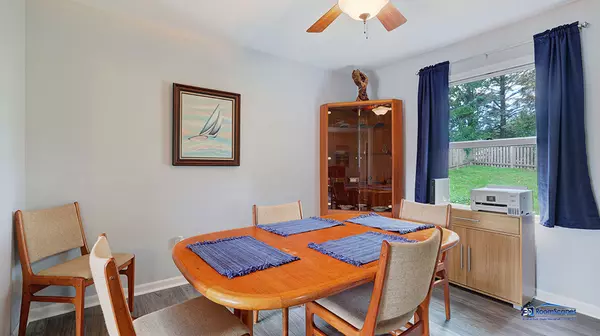$305,000
$310,000
1.6%For more information regarding the value of a property, please contact us for a free consultation.
3 Beds
1.5 Baths
1,560 SqFt
SOLD DATE : 11/29/2023
Key Details
Sold Price $305,000
Property Type Single Family Home
Sub Type Detached Single
Listing Status Sold
Purchase Type For Sale
Square Footage 1,560 sqft
Price per Sqft $195
Subdivision Candlewood Trails
MLS Listing ID 11912830
Sold Date 11/29/23
Bedrooms 3
Full Baths 1
Half Baths 1
Year Built 1981
Annual Tax Amount $7,196
Tax Year 2022
Lot Size 7,666 Sqft
Lot Dimensions 7681
Property Description
SHOW WITH CONFIDENCE! This meticulously cared-for 3-bedroom, 1.5-bathroom gem is a testament to love, care, and attention to detail. With the same dedicated owners for over three decades, this residence boasts a myriad of recent upgrades and timeless features that will make you fall in love at first sight. Enjoy brand-new LUXURY VINYL PLANK FLOORING throughout the main level and basement, offering both style and durability. The main floor features a spacious living room and a separate dining room, perfect for hosting gatherings or cozy family dinners. The charming kitchen boasts ample cabinet space, making meal preparation a breeze. Step into the generously sized family room, complete with a WOOD-BURNING FIREPLACE that exudes warmth and comfort. Sliding glass doors lead to the fully fenced backyard, featuring a concrete patio sitting area where you can relax and entertain. The fence backs up to trees, providing an added layer of privacy. The second floor, with new carpet installed in 2018, houses the primary bedroom, two additional bedrooms, and a full bath. The FULL BASEMENT is a blank canvas waiting for your creative touch. Easily transform this space into an additional living area, home office, or recreation room. There's also plenty of room for storage, ensuring your belongings stay organized and easily accessible. **ADDITIONAL UPDATES INCLUDE: ROOF (2022) * FENCE & GUTTERS (2017) * EXTERIOR SIDING (2016)** Don't miss this opportunity to make this lovingly maintained home your own. View the Virtual 3D Tour to preview the home easily.
Location
State IL
County Mc Henry
Area Cary / Oakwood Hills / Trout Valley
Rooms
Basement Full
Interior
Interior Features Some Carpeting
Heating Natural Gas, Forced Air
Cooling Central Air
Fireplaces Number 1
Fireplaces Type Wood Burning
Equipment Humidifier, CO Detectors, Ceiling Fan(s), Sump Pump, Water Heater-Gas
Fireplace Y
Appliance Range, Microwave, Dishwasher, Refrigerator, Washer, Dryer, Disposal
Laundry Sink
Exterior
Exterior Feature Stamped Concrete Patio, Storms/Screens
Parking Features Attached
Garage Spaces 2.0
Community Features Park, Curbs, Sidewalks, Street Lights, Street Paved
Roof Type Asphalt
Building
Lot Description Fenced Yard, Backs to Trees/Woods, Garden, Sidewalks, Streetlights, Wood Fence
Sewer Public Sewer
Water Public
New Construction false
Schools
Elementary Schools Three Oaks School
Middle Schools Cary Junior High School
High Schools Cary-Grove Community High School
School District 26 , 26, 155
Others
HOA Fee Include None
Ownership Fee Simple
Special Listing Condition None
Read Less Info
Want to know what your home might be worth? Contact us for a FREE valuation!

Our team is ready to help you sell your home for the highest possible price ASAP

© 2025 Listings courtesy of MRED as distributed by MLS GRID. All Rights Reserved.
Bought with Gregorio Cirone • xr realty
GET MORE INFORMATION
REALTOR | Lic# 475125930






