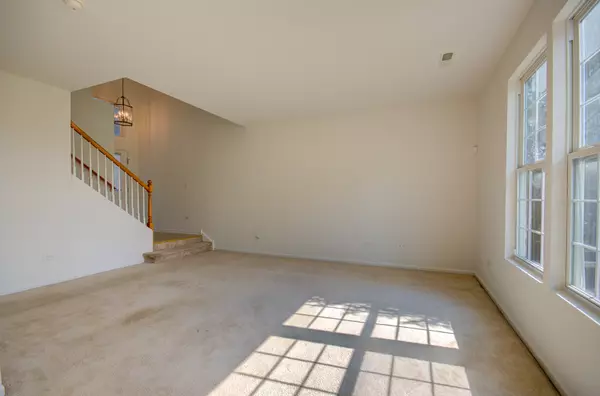$294,900
$299,900
1.7%For more information regarding the value of a property, please contact us for a free consultation.
3 Beds
2.5 Baths
1,517 SqFt
SOLD DATE : 11/27/2023
Key Details
Sold Price $294,900
Property Type Condo
Sub Type Condo
Listing Status Sold
Purchase Type For Sale
Square Footage 1,517 sqft
Price per Sqft $194
Subdivision Cedar Ridge
MLS Listing ID 11913521
Sold Date 11/27/23
Bedrooms 3
Full Baths 2
Half Baths 1
HOA Fees $224/mo
Year Built 2005
Annual Tax Amount $5,950
Tax Year 2022
Lot Dimensions COMMON
Property Description
Welcome to 15303 W. Pinewood Rd. This townhome is located in the Cedar Ridge subdivision. It is 1517 sq ft and includes 3 bedrooms and 2.1 baths and was just freshly painted. As you enter the front door, you are greeted by the two story foyer which opens up to the living room area. The living space has lots of windows overlooking the walking/bike path that runs behind the unit. The living room flows into the the eat in kitchen area. The kitchen has 42" cabinets, ample counter space, a breakfast bar and large walk in pantry. Off of the kitchen, you have a half bath for guests, access to your attached 2 car garage and also a sliding door to your private patio. On the 2nd level of the home, you will find the master suite in the front wing of the home. It is a large room, 19x13, and has a walk in closet and private bathroom. In the master bath, there is a linen closet, walk in shower and large vanity area. Also on this level you will find 2 additional bedrooms, another full bathroom, laundry and loft area. You will be amazed by the space and layout of this home. It is conveniently located by shopping and minutes from 355. Low HOA fees take care of the exterior maintenance. Schedule your showing today and fall in LOVE! SELLER IS OFFERING A $2500 CREDIT TO THE BUYER TO BUY DOWN THEIR INTEREST RATE. I have a lender partner that is offering 6.5% rate with no points or buy down, till 12/31/23.
Location
State IL
County Will
Rooms
Basement None
Interior
Interior Features Vaulted/Cathedral Ceilings, Second Floor Laundry, Storage, Walk-In Closet(s)
Heating Natural Gas, Forced Air
Cooling Central Air
Fireplace N
Appliance Range, Microwave, Dishwasher, Refrigerator, Washer, Dryer, Disposal
Laundry In Unit
Exterior
Exterior Feature Patio
Parking Features Attached
Garage Spaces 2.0
View Y/N true
Roof Type Asphalt
Building
Lot Description Common Grounds, Park Adjacent, Pond(s)
Sewer Public Sewer
Water Public
New Construction false
Schools
High Schools Lockport Township High School
School District 33C, 33C, 205
Others
Pets Allowed Cats OK, Dogs OK
HOA Fee Include Insurance,Exterior Maintenance,Lawn Care,Snow Removal
Ownership Condo
Special Listing Condition None
Read Less Info
Want to know what your home might be worth? Contact us for a FREE valuation!

Our team is ready to help you sell your home for the highest possible price ASAP
© 2024 Listings courtesy of MRED as distributed by MLS GRID. All Rights Reserved.
Bought with Heidi Herrmann • eXp Realty, LLC
GET MORE INFORMATION
REALTOR | Lic# 475125930






