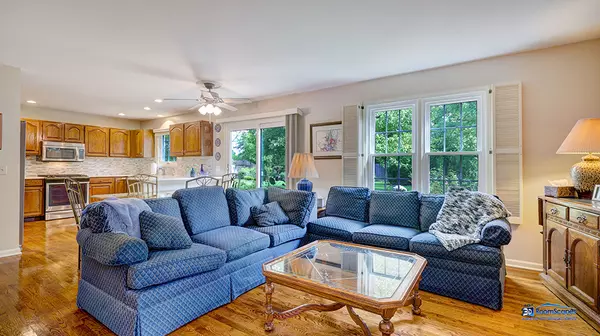$375,000
$379,000
1.1%For more information regarding the value of a property, please contact us for a free consultation.
4 Beds
2.5 Baths
2,213 SqFt
SOLD DATE : 11/21/2023
Key Details
Sold Price $375,000
Property Type Single Family Home
Sub Type Detached Single
Listing Status Sold
Purchase Type For Sale
Square Footage 2,213 sqft
Price per Sqft $169
Subdivision Providence Village
MLS Listing ID 11902235
Sold Date 11/21/23
Bedrooms 4
Full Baths 2
Half Baths 1
HOA Fees $12/ann
Year Built 1988
Annual Tax Amount $11,105
Tax Year 2022
Lot Size 0.321 Acres
Lot Dimensions 13978
Property Description
Welcome to your dream home, where elegance and charm converge with modern comfort and convenience. Nestled at the end of cul-de-sac, this picturesque residence beckons with its **captivating curb appeal and meticulous landscaping**, creating a vision worthy of a Better Homes and Gardens magazine cover. Brick paver driveway and walkway greet you at the entrance, setting the tone for the elegance that lies within. Stunning HARDWOOD FLOORS grace most of the main floor. Enormous BAY WINDOWS in the living and dining room offer breathtaking views of your lush surroundings. The heart of this home is a large kitchen adorned with **QUARTZ COUNTERTOPS** and equipped with top-of-the-line STAINLESS STEEL appliances. This culinary haven seamlessly connects with the breakfast nook and a cozy family room featuring a fireplace, perfect for gatherings or moments of relaxation. Slide open the glass doors and step into your expansive backyard, a *GARDENER'S DREAM COME TRUE*. This outdoor sanctuary provides ample space for entertaining, gardening, or simply enjoying the outdoors in privacy and serenity. As an added bonus, chores are a breeze with a dedicated FIRST FLOOR LAUNDRY space! Venture upstairs to find all four spacious bedrooms. The primary bedroom boasts a full bath and a walk-in closet, offering a luxurious retreat after a long day. Completing this impeccable offering is a full unfinished basement, perfect for fulfilling all your storage needs or providing a blank canvas for your creative ideas. This magnificent home is more than just a place to live; it's a lifestyle. Don't miss your chance to own this exquisite piece of paradise. Schedule a viewing today and experience the magic for yourself! **UPDATES INCLUDE: All newer windows and slider. A/C & Furnace (2008), & Roof (2002, maintained every 5 years and looks like new!). View the Virtual 3D Tour to experience the full grandeur of the home.
Location
State IL
County Lake
Community Park, Lake, Curbs, Street Paved
Rooms
Basement Full
Interior
Interior Features Vaulted/Cathedral Ceilings, Skylight(s), Hardwood Floors, First Floor Laundry, Walk-In Closet(s)
Heating Natural Gas, Forced Air
Cooling Central Air
Fireplaces Number 1
Fireplaces Type Attached Fireplace Doors/Screen, Gas Starter
Fireplace Y
Appliance Range, Microwave, Dishwasher, Refrigerator, Washer, Dryer, Disposal, Stainless Steel Appliance(s)
Laundry In Unit, Laundry Closet
Exterior
Exterior Feature Brick Paver Patio, Storms/Screens
Parking Features Attached
Garage Spaces 2.0
View Y/N true
Roof Type Shake
Building
Lot Description Cul-De-Sac, Fenced Yard, Mature Trees, Garden, Pie Shaped Lot, Partial Fencing, Wood Fence
Story 2 Stories
Sewer Public Sewer
Water Public
New Construction false
Schools
Elementary Schools Woodland Intermediate School
Middle Schools Woodland Middle School
High Schools Warren Township High School
School District 50, 50, 121
Others
HOA Fee Include Insurance
Ownership Fee Simple
Special Listing Condition None
Read Less Info
Want to know what your home might be worth? Contact us for a FREE valuation!

Our team is ready to help you sell your home for the highest possible price ASAP
© 2025 Listings courtesy of MRED as distributed by MLS GRID. All Rights Reserved.
Bought with Thomas Hood • Riverside Management
GET MORE INFORMATION
REALTOR | Lic# 475125930






