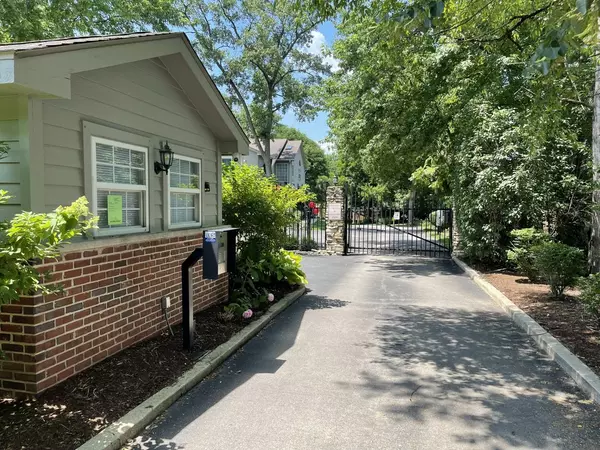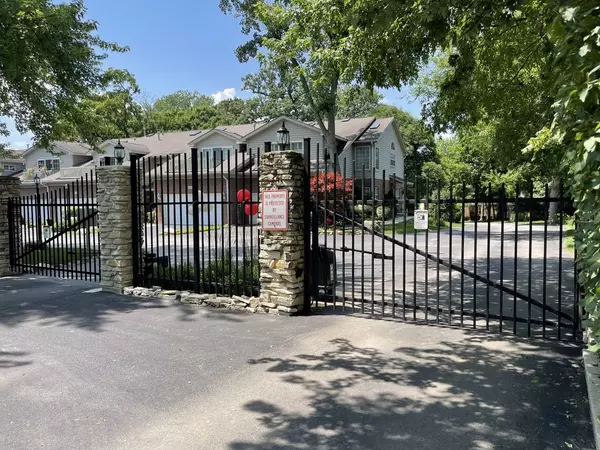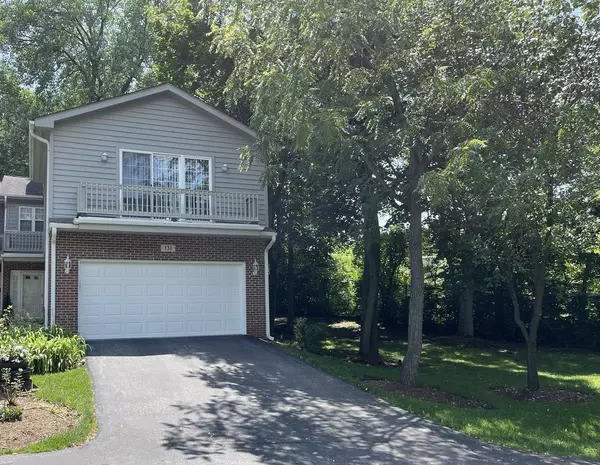$365,000
$374,800
2.6%For more information regarding the value of a property, please contact us for a free consultation.
4 Beds
2 Baths
2,595 SqFt
SOLD DATE : 11/17/2023
Key Details
Sold Price $365,000
Property Type Townhouse
Sub Type Townhouse-2 Story
Listing Status Sold
Purchase Type For Sale
Square Footage 2,595 sqft
Price per Sqft $140
Subdivision Willow Creek
MLS Listing ID 11826477
Sold Date 11/17/23
Bedrooms 4
Full Baths 2
HOA Fees $410/mo
Year Built 1994
Annual Tax Amount $6,366
Tax Year 2021
Lot Dimensions 2345
Property Description
Gated Community. Brick (all-around) end-unit townhome. This luxurious residence features four bedrooms, 2 bathrooms, four private balconies, and nearly 2600 sq ft of finished space, making it a truly standout property in this peaceful community. Situated on one of the most private lots in the complex, enjoy the tranquility of unspoiled forest views from both the back and side of the property. Once inside, you're greeted by an entryway with a soaring ceiling and a marble floor that set the stage for elegance and comfort. The open floor plan of the main living area, with its recently refinished oak floors and central staircase, provides seamless movement throughout the space. The marble-surround gas fireplace in the living room offers a welcoming spot for family gatherings, and the expansive 3-panel sliding glass doors lead out to a private deck with a beautiful forest view - your personal and private sanctuary in all seasons. The large separate dining room is perfect for hosting dinner parties and holiday celebrations, opening to an eat-in kitchen that will delight any chef. Cooking in this kitchen is a joy, with its open space, granite countertops, high-end stainless steel appliances, eat-in table space, lots of storage, and a window over the sink, which offers views of the large side yard. Upstairs, the enormous (21'x17') primary bedroom beckons with a vaulted ceiling, oak floors, another 3-panel glass sliding door to another balcony, a wall of closets, and an entrance to the sizeable granite-countered full bathroom. Two more large bedrooms, with solid oak flooring, are upstairs. One has a large walk-in closet, a vaulted ceiling, and a third private balcony. The 2nd-floor "gallery" loft/hallway offers the 4th private balcony and a convenient laundry chute leading directly to a laundry room hamper. The fully finished basement provides the flexibility of a 4th bedroom, a large family room, a laundry room with a utility sink, plenty of closets, and even space for a workshop. The home has been freshly painted and features newer carpeting on the 1st-floor staircase and 2nd-floor hall & loft areas. Meticulously maintained with lots of high-end updates. This home is move-in ready, with nothing to do but enjoy the space and the views. Once here, the yard is landscaped every week; the MANY leaves are raked weekly in the fall; the snow is removed from all pavement when over 2 inches, and the association maintains the exterior, the entry gates, and the private road: There is excellent management. The association has its own newsletter, regular meetings, and healthy reserves. The seller holds an Illinois real estate license. Don't miss this opportunity to own a bit of tranquil luxury. See our Video AND Virtual Tour too. - Schedule a tour today! -- The ideal offer would allow the sellers to rent back for up to 60 days at 1/30th of the buyer's monthly costs per day. P.I.T.I. (Principal, Interest, Taxes & Insurance)
Location
State IL
County Cook
Rooms
Basement Full
Interior
Interior Features Vaulted/Cathedral Ceilings, Hardwood Floors, First Floor Full Bath, Laundry Hook-Up in Unit, Storage, Walk-In Closet(s), Open Floorplan, Granite Counters, Separate Dining Room, Some Insulated Wndws, Some Storm Doors
Heating Natural Gas, Forced Air
Cooling Central Air
Fireplaces Number 1
Fireplaces Type Gas Log, Includes Accessories
Fireplace Y
Appliance Range, Microwave, Dishwasher, High End Refrigerator, Freezer, Washer, Dryer, Disposal, Stainless Steel Appliance(s), Gas Oven
Laundry Gas Dryer Hookup, In Unit, Laundry Chute, Sink
Exterior
Exterior Feature Balcony, Deck, Storms/Screens, End Unit, Cable Access
Parking Features Attached
Garage Spaces 2.0
Community Features Ceiling Fan, Covered Porch, Fencing, Intercom, Security
View Y/N true
Roof Type Asphalt
Building
Lot Description Corner Lot, Forest Preserve Adjacent, Landscaped, Stream(s), Wooded, Mature Trees, Backs to Trees/Woods, Creek, Outdoor Lighting, Views, Streetlights
Foundation Concrete Perimeter
Sewer Public Sewer, Sewer-Storm
Water Lake Michigan, Public
New Construction false
Schools
Elementary Schools Willow Springs Elementary School
Middle Schools Willow Springs Elementary School
High Schools Amos Alonzo Stagg High School
School District 108, 108, 230
Others
Pets Allowed Cats OK, Dogs OK, Number Limit
HOA Fee Include Insurance,Security,Exterior Maintenance,Lawn Care,Snow Removal
Ownership Fee Simple w/ HO Assn.
Special Listing Condition None
Read Less Info
Want to know what your home might be worth? Contact us for a FREE valuation!

Our team is ready to help you sell your home for the highest possible price ASAP
© 2025 Listings courtesy of MRED as distributed by MLS GRID. All Rights Reserved.
Bought with Stephanie Miller • Redfin Corporation
GET MORE INFORMATION
REALTOR | Lic# 475125930






