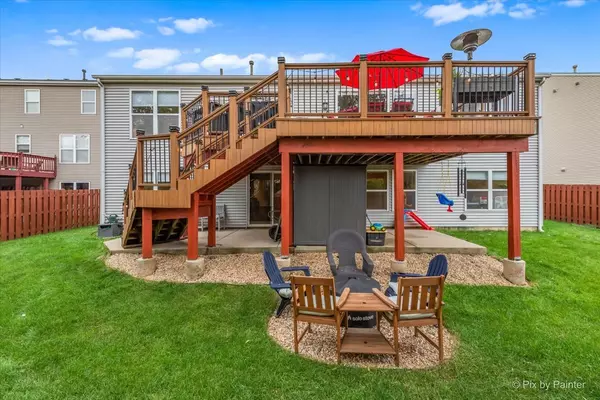$395,000
$379,000
4.2%For more information regarding the value of a property, please contact us for a free consultation.
5 Beds
3 Baths
4,157 SqFt
SOLD DATE : 11/17/2023
Key Details
Sold Price $395,000
Property Type Single Family Home
Sub Type Detached Single
Listing Status Sold
Purchase Type For Sale
Square Footage 4,157 sqft
Price per Sqft $95
Subdivision Valley Lakes
MLS Listing ID 11884139
Sold Date 11/17/23
Style Ranch
Bedrooms 5
Full Baths 3
HOA Fees $33/ann
Year Built 2003
Annual Tax Amount $9,177
Tax Year 2022
Lot Size 8,276 Sqft
Lot Dimensions 63X119X81X119
Property Description
Welcome to your dream home at 2276 W Cascade Cir, nestled in the picturesque Round Lake subdivision of Valley Lakes. This exquisite ranch has 5-bedrooms, 3-bathrooms and a finished walk-out basement which takes your living space to the next level. Step inside the open-concept design that flows seamlessly into the dining, family room and kitchen. Perfect for hosting family gatherings. New Vinyl plank flooring (2022) in the kitchen, dining room and the 3 bedrooms on the main floor along with new lighting fixtures. Kitchen boasts granite countertops, ample cabinetry, stainless steel appliances and sliders to a large maintenance free deck overlooking the nature preserve and fully fenced yard. Primary Suite has an ensuite bathroom with separate shower and soaking tub. The walk-in closet has incredible built-in storage. But wait, there is more, the finished walk-out basement has 2 additional bedrooms that are generously sized, ideal for family members, guests, or even a home office along with another full bath. Epoxy floor in the heated attached heated garage. Roof (2018) A/C (2021) Furnace (2021). This home is situated in a family-friendly neighborhood, close to excellent schools, parks, and shopping centers.
Location
State IL
County Lake
Area Round Lake Beach / Round Lake / Round Lake Heights / Round Lake Park
Rooms
Basement Full, Walkout
Interior
Heating Natural Gas
Cooling Central Air
Equipment Security System, CO Detectors, Ceiling Fan(s), Sump Pump, Backup Sump Pump;
Fireplace N
Appliance Range, Microwave, Dishwasher, Refrigerator, Washer, Dryer, Disposal, Stainless Steel Appliance(s), Water Softener
Exterior
Exterior Feature Invisible Fence
Parking Features Attached
Garage Spaces 2.0
Roof Type Asphalt
Building
Lot Description Cul-De-Sac, Fenced Yard, Nature Preserve Adjacent
Sewer Public Sewer
Water Public
New Construction false
Schools
Elementary Schools Big Hollow Elementary School
Middle Schools Big Hollow Middle School
High Schools Grant Community High School
School District 38 , 38, 124
Others
HOA Fee Include None
Ownership Fee Simple w/ HO Assn.
Special Listing Condition None
Read Less Info
Want to know what your home might be worth? Contact us for a FREE valuation!

Our team is ready to help you sell your home for the highest possible price ASAP

© 2025 Listings courtesy of MRED as distributed by MLS GRID. All Rights Reserved.
Bought with Ann Baker • RE/MAX Suburban
GET MORE INFORMATION
REALTOR | Lic# 475125930






