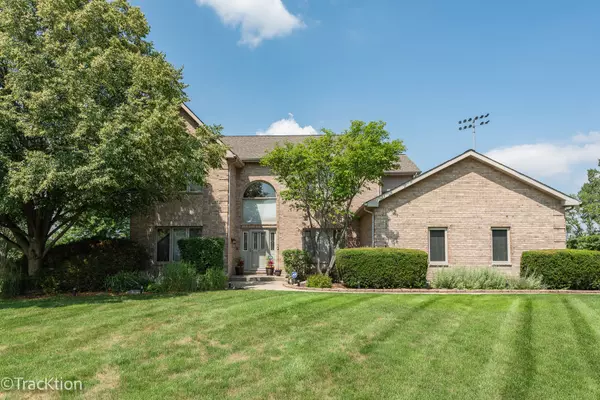$645,000
$649,900
0.8%For more information regarding the value of a property, please contact us for a free consultation.
3 Beds
2.5 Baths
3,029 SqFt
SOLD DATE : 11/14/2023
Key Details
Sold Price $645,000
Property Type Single Family Home
Sub Type Detached Single
Listing Status Sold
Purchase Type For Sale
Square Footage 3,029 sqft
Price per Sqft $212
Subdivision Eaglecrest Estates
MLS Listing ID 11864734
Sold Date 11/14/23
Style Traditional
Bedrooms 3
Full Baths 2
Half Baths 1
Year Built 1992
Annual Tax Amount $9,572
Tax Year 2021
Lot Size 0.506 Acres
Lot Dimensions 22021
Property Description
LOCATION* LOCATION* LOCATION* If you are looking to be a part of the community in your dream location then this home is for you. Everything at your finger tips. Beautiful tranquil yard* Backs up to a lovely park setting with Walking Trails, Pool, Baseball Fields, State of the art Play Equipment for the kids, The Core Park District, Athletic Center, Child Care, Pickle Ball, Tennis Courts, and Old Quarry School* Easy Access to 355* Exceptional Solid Brick Custom Built 2 story home*METICULOUSLY MAINTAINED* One owner only* 3 bedrooms plus a large loft WHICH CAN BE CHANGED TO A 4TH BEDROOM IF NEEDED* Every Chefs DREAM KITCHEN remodeled in 2016 with plenty of custom 42" custom cabinetry, granite countertops, stainless steel appliance package, double ovens (great for the holiday's) Butlers Pantry with Refrigerator and Large Eating Area* Brand new laundry room with custom 42' cabinets, Corian countertop and furniture style vanity with sink and Freshly painted 2023* New lower Level 1/2 bath 2023* Huge Master Suite with volume ceiling, sitting area, walk-in closet and Spa style Master Bath with Volume Ceiling and Skylight* Light and Bright Living Room and Dining Room* GORGEOUS CUSTOM WINDOWS FROM FLOOR TO CEILING THROUGH-OUT* EVERY ROOM HAS SPECTACULAR VIEWS, all glass has been replaced with-in the last 4 years* Large Loft with Sky-Lights to let the Natural Light in and a Balcony which over-looks the park, great place to have your Morning Coffee* Two additional huge bedrooms* Huge 3 car garage with plenty of cabinets* Full unfinished basement with a Huge Brick Fireplace already roughed-in, waiting for your finishing touches if you desire more space* Dual Heating and A/C* Central Vac system, New Hardwood Flooring in 2014* RO Water System* Updated Mechanical's through-out* Sprinkle System with all new heads* NEW TEAR OFF ROOF 2015* Did I mention the most AMAZING yard, great for your kids to run and play, great for gardening has vegetable beds WITH SPRINCKLERS RUNNING RIGH IN THE MIDDLE OF THEM, also has a new Large Shed with plenty of Storage* Close to shopping, and our very Desirable Downtown Lemont, with Fabulous Restaurant's, The Forge and so much more* Come and take a look at your new dream home. It truly is a 10+.
Location
State IL
County Cook
Community Park, Pool, Tennis Court(S), Curbs, Sidewalks, Street Lights, Street Paved
Rooms
Basement Full
Interior
Interior Features Vaulted/Cathedral Ceilings, Skylight(s), Bar-Dry, Hardwood Floors, First Floor Laundry, Walk-In Closet(s), Granite Counters
Heating Natural Gas
Cooling Central Air, Zoned, Dual
Fireplaces Number 2
Fireplaces Type Gas Starter
Fireplace Y
Appliance Stainless Steel Appliance(s), Built-In Oven, Water Softener Owned, Gas Cooktop, Gas Oven
Laundry Gas Dryer Hookup, In Unit, Sink
Exterior
Exterior Feature Balcony, Brick Paver Patio
Parking Features Attached
Garage Spaces 3.0
View Y/N true
Roof Type Asphalt
Building
Lot Description Irregular Lot, Landscaped
Story 2 Stories
Foundation Concrete Perimeter
Sewer Public Sewer
Water Public
New Construction false
Schools
Elementary Schools Oakwood Elementary School
Middle Schools Old Quarry Middle School
High Schools Lemont Twp High School
School District 113A, 113A, 210
Others
HOA Fee Include None
Ownership Fee Simple
Special Listing Condition None
Read Less Info
Want to know what your home might be worth? Contact us for a FREE valuation!

Our team is ready to help you sell your home for the highest possible price ASAP
© 2024 Listings courtesy of MRED as distributed by MLS GRID. All Rights Reserved.
Bought with Dorene Fliger • Coldwell Banker Realty
GET MORE INFORMATION
REALTOR | Lic# 475125930



