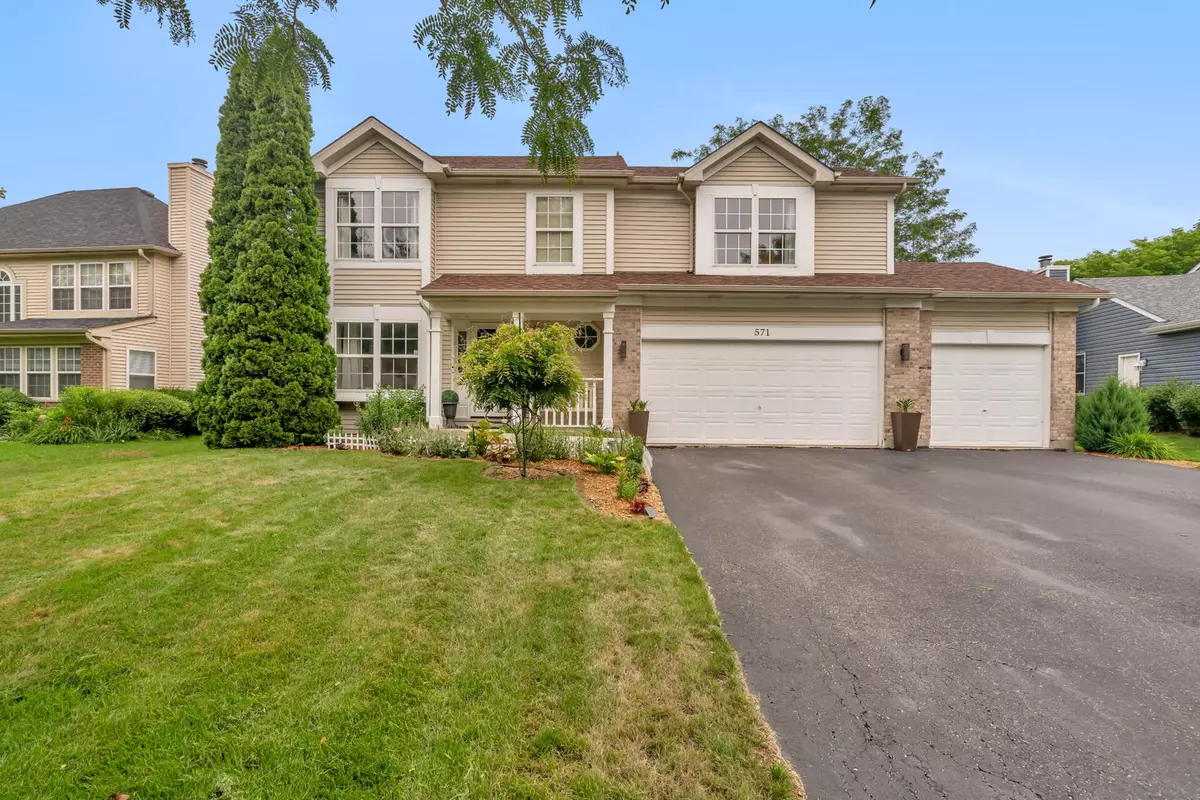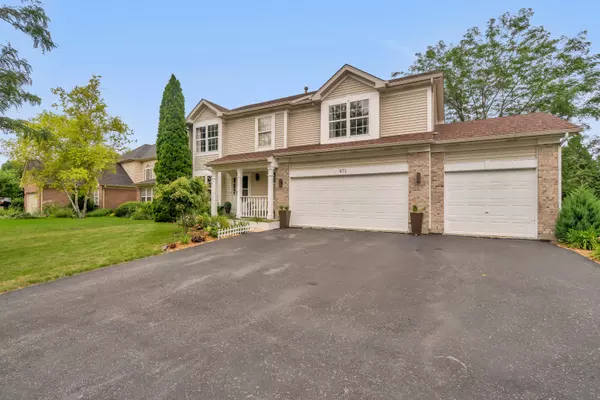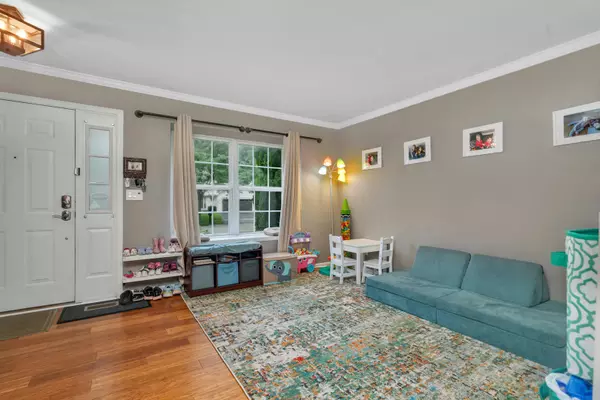$390,000
$414,900
6.0%For more information regarding the value of a property, please contact us for a free consultation.
4 Beds
3.5 Baths
2,124 SqFt
SOLD DATE : 11/10/2023
Key Details
Sold Price $390,000
Property Type Single Family Home
Sub Type Detached Single
Listing Status Sold
Purchase Type For Sale
Square Footage 2,124 sqft
Price per Sqft $183
Subdivision Ponds At Mill Race Creek
MLS Listing ID 11908704
Sold Date 11/10/23
Style Traditional
Bedrooms 4
Full Baths 3
Half Baths 1
Year Built 1998
Annual Tax Amount $8,440
Tax Year 2022
Lot Size 0.378 Acres
Lot Dimensions 16451
Property Description
Beautifully updated two-story home in desirable Ponds at Mill Race Creek neighborhood that boasts an abundance of features and offers a serene retreat with stunning pond views. With 4 bedrooms (all have walk-in closets!), 3.5 bathrooms, and a full finished basement expanding the living space an EXTRA 720 sq feet with a spa-like bathroom and a hidden Murphy Door leading to additional storage space, this home has everything you've been searching for. The open and spacious floor plan creates a seamless flow between the living spaces, providing an ideal setting for both relaxation and entertainment. The living room is bathed in natural light, thanks to the large windows that overlook the picturesque backyard and pond. Spacious kitchen with SS appliances and white cabinets with under cabinet lighting. Large Master Suite with walk-in closet and full bath! Loads of curb appeal with impeccable landscaping and Photocell exterior lights. Conveniently located so you can enjoy access to walking trails, parks, and nearby amenities. SMART washer/dryer, sump pump with battery backup and alarm, and all switches on dimmers are just a few more of the updates throughout!
Location
State IL
County Kendall
Community Park, Lake, Curbs, Sidewalks, Street Lights, Street Paved
Rooms
Basement Full
Interior
Interior Features First Floor Laundry, First Floor Full Bath
Heating Natural Gas, Forced Air
Cooling Central Air
Fireplace N
Appliance Range, Microwave, Dishwasher, Washer, Dryer, Disposal
Exterior
Exterior Feature Deck
Parking Features Attached
Garage Spaces 3.0
View Y/N true
Roof Type Asphalt
Building
Lot Description Fenced Yard, Pond(s), Water View
Story 2 Stories
Sewer Public Sewer
Water Public
New Construction false
Schools
Elementary Schools Old Post Elementary School
Middle Schools Thompson Junior High School
High Schools Oswego High School
School District 308, 308, 308
Others
HOA Fee Include None
Ownership Fee Simple
Special Listing Condition None
Read Less Info
Want to know what your home might be worth? Contact us for a FREE valuation!

Our team is ready to help you sell your home for the highest possible price ASAP
© 2025 Listings courtesy of MRED as distributed by MLS GRID. All Rights Reserved.
Bought with Janice Mackey • Baird & Warner
GET MORE INFORMATION
REALTOR | Lic# 475125930






