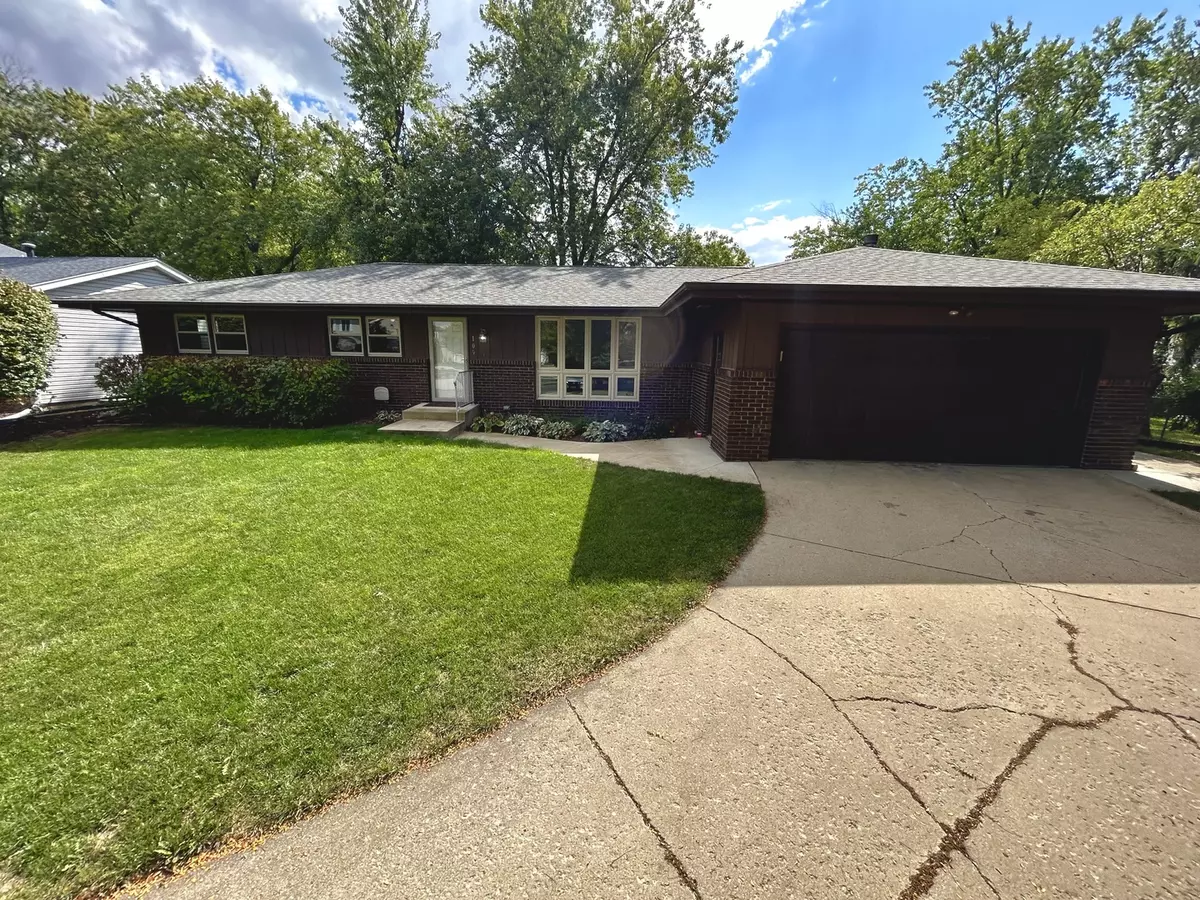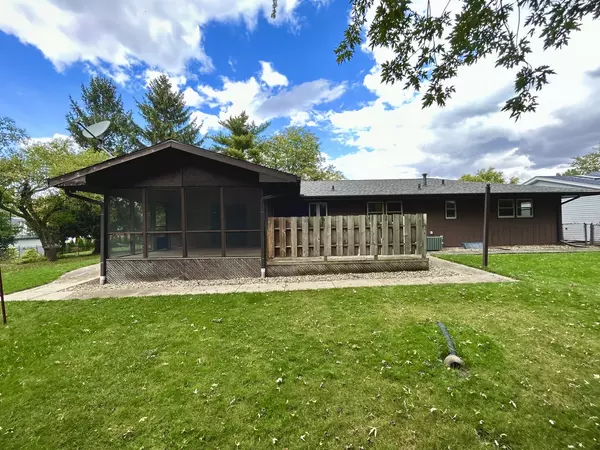$255,000
$265,000
3.8%For more information regarding the value of a property, please contact us for a free consultation.
3 Beds
3 Baths
3,228 SqFt
SOLD DATE : 11/09/2023
Key Details
Sold Price $255,000
Property Type Single Family Home
Sub Type Detached Single
Listing Status Sold
Purchase Type For Sale
Square Footage 3,228 sqft
Price per Sqft $78
Subdivision Pleasant Hills
MLS Listing ID 11877053
Sold Date 11/09/23
Style Ranch
Bedrooms 3
Full Baths 3
Year Built 1972
Annual Tax Amount $5,059
Tax Year 2022
Lot Dimensions 45X95X145X50X123
Property Description
Take a look at this brick ranch style home on a quiet cul-de-sac in pleasant hills, located near all the amenities in Bloomington-Normal, nestled among mature trees, featuring a spacious 16 x 16 screened porch and spacious deck. Bonus points for the spacious fully fenced-in back yard. 2 Car garage with work benches and storage closet. The main level boasts an inviting layout, with three generous-sized bedrooms on the main floor, two full baths, a well-appointed front-faced living room, an eat-in kitchen, and a cozy family room complete with a charming wood-burning fireplace. The main level features real wood floors with dark wood trim and doors and brand new carpet in the living and family room and bedroom. New paint throughout the entire first level and brand new carpet installed last week Within the lower level, you'll find a perfect space for entertaining, complete with a convenient bar and an additional bath with a shower. This level also includes a utility area and three versatile rooms with ample closet space, ideal for use as an exercise room, office, den, or play room. Pool table and cues stay, ping pong attachment stays. Notable dates: furnace and AC 2011, Roof 3-5 yr, washer dryer 2020, dishwasher 23.
Location
State IL
County Mc Lean
Area Normal
Rooms
Basement Full
Interior
Interior Features Hardwood Floors, First Floor Bedroom, Some Carpeting, Some Wood Floors
Heating Natural Gas, Forced Air
Cooling Central Air
Fireplaces Number 1
Fireplaces Type Wood Burning
Fireplace Y
Appliance Dishwasher, Refrigerator, Washer, Dryer
Exterior
Parking Features Attached
Garage Spaces 2.0
Building
Sewer Septic-Mechanical
Water Public
New Construction false
Schools
Elementary Schools Colene Hoose Elementary
Middle Schools Chiddix Jr High
High Schools Normal Community West High Schoo
School District 5 , 5, 5
Others
HOA Fee Include None
Ownership Fee Simple
Special Listing Condition None
Read Less Info
Want to know what your home might be worth? Contact us for a FREE valuation!

Our team is ready to help you sell your home for the highest possible price ASAP

© 2025 Listings courtesy of MRED as distributed by MLS GRID. All Rights Reserved.
Bought with Amy Brown • Keller Williams Revolution
GET MORE INFORMATION
REALTOR | Lic# 475125930






