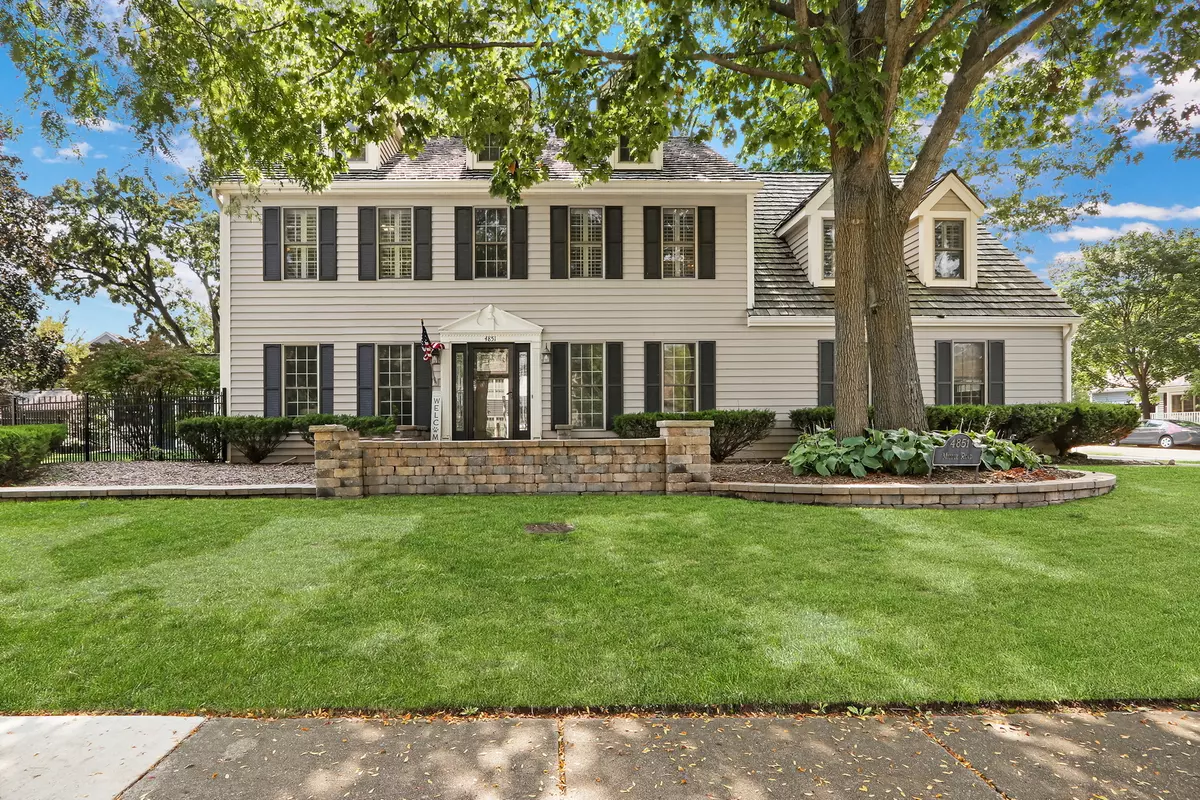$512,500
$525,000
2.4%For more information regarding the value of a property, please contact us for a free consultation.
5 Beds
3.5 Baths
2,950 SqFt
SOLD DATE : 11/09/2023
Key Details
Sold Price $512,500
Property Type Single Family Home
Sub Type Detached Single
Listing Status Sold
Purchase Type For Sale
Square Footage 2,950 sqft
Price per Sqft $173
Subdivision Providence Village
MLS Listing ID 11885271
Sold Date 11/09/23
Style Colonial
Bedrooms 5
Full Baths 3
Half Baths 1
HOA Fees $12/ann
Year Built 1992
Annual Tax Amount $12,735
Tax Year 2022
Lot Size 10,410 Sqft
Lot Dimensions 129X80X129X81
Property Description
Welcome home! This immaculate beauty is nestled on a gorgeous lot in one of Gurnee's most sought-after neighborhoods, Providence Village. From its charming curb appeal to the RARE 3-car garage, fenced-in yard with rust-free aluminum fencing, and spacious outdoor shed, this home is a must-see gem. The bright foyer welcomes you into this stunning home with an open and bright floorplan boasting over 4000 square feet of living space. Elegant and classic features throughout add style and substance to this phenomenal home. Gleaming hardwood floors with custom inlays grace the open floor plan, and a lovely staircase with iron spindles catches your eye as you step inside. The formal living room and adjacent dining room, with custom Plantations Shutters, provide incredible space that meets your lifestyle. Step into the newly updated kitchen, a true standout with its fresh white shaker cabinets, stainless steel appliances (including a WOLF oven), granite countertops, and stylish backsplash. The comfortable eating area overlooks the backyard, ideal for a casual meal or morning coffee. The spacious family room features a cozy brick fireplace, offering ample space for the entire family to relax. Upstairs, the private primary suite awaits, complete with a spectacular en-suite bathroom featuring a double bowl vanity and separate shower and soaking tub. Three generously sized bedrooms, including a princess suite with a private bathroom and cozy fireplace, along with an additional full bathroom, complete the upper level of this stunner. The large finished basement offers plenty of space for recreation, media, and tons of storage. Providence Village is all about community, with events like Fall Festivals, Ravinia nights and summer Ice Cream socials, all right in your neighborhood. Commuters will appreciate the easy access to I94 and Rt 41, while nature lovers, bikers, and runners can enjoy the Des Plaines River trail accessible right from the neighborhood. This is a must see!
Location
State IL
County Lake
Area Gurnee
Rooms
Basement Full
Interior
Interior Features Vaulted/Cathedral Ceilings, Skylight(s), Hardwood Floors, First Floor Laundry, Walk-In Closet(s)
Heating Natural Gas
Cooling Central Air
Fireplaces Number 2
Fireplaces Type Wood Burning
Equipment Humidifier, Security System, CO Detectors, Ceiling Fan(s), Sump Pump, Radon Mitigation System
Fireplace Y
Appliance Range, Dishwasher, Refrigerator, Stainless Steel Appliance(s), Range Hood
Laundry Gas Dryer Hookup, Electric Dryer Hookup
Exterior
Exterior Feature Deck, Porch, Brick Paver Patio
Parking Features Attached
Garage Spaces 3.0
Community Features Park, Sidewalks, Street Lights, Street Paved
Roof Type Shake
Building
Lot Description Corner Lot, Fenced Yard, Landscaped, Mature Trees
Sewer Public Sewer
Water Public
New Construction false
Schools
Elementary Schools Woodland Elementary School
Middle Schools Woodland Jr High School
High Schools Warren Township High School
School District 50 , 50, 121
Others
HOA Fee Include Other
Ownership Fee Simple w/ HO Assn.
Special Listing Condition None
Read Less Info
Want to know what your home might be worth? Contact us for a FREE valuation!

Our team is ready to help you sell your home for the highest possible price ASAP

© 2025 Listings courtesy of MRED as distributed by MLS GRID. All Rights Reserved.
Bought with Timothy Dannegger • Solid Realty Services Inc
GET MORE INFORMATION
REALTOR | Lic# 475125930






