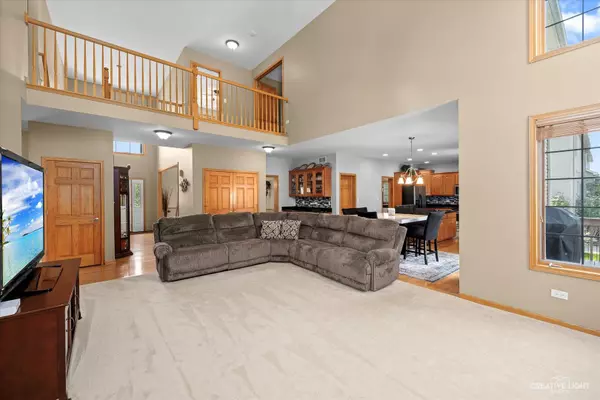$545,000
$545,000
For more information regarding the value of a property, please contact us for a free consultation.
5 Beds
3.5 Baths
3,100 SqFt
SOLD DATE : 11/03/2023
Key Details
Sold Price $545,000
Property Type Single Family Home
Sub Type Detached Single
Listing Status Sold
Purchase Type For Sale
Square Footage 3,100 sqft
Price per Sqft $175
Subdivision Deerpath Trails
MLS Listing ID 11847189
Sold Date 11/03/23
Bedrooms 5
Full Baths 3
Half Baths 1
HOA Fees $11/ann
Year Built 2006
Annual Tax Amount $12,774
Tax Year 2022
Lot Size 0.300 Acres
Lot Dimensions 77X130
Property Description
Welcome to this magnificent home offering the best of suburban living! Situated in a peaceful neighborhood, this property is conveniently close to schools, shopping centers, pond, parks, and scenic walking/biking paths, making it an ideal choice for families and outdoor enthusiasts alike. As you step inside, you'll be captivated by the grandeur of the huge vaulted great room with its soaring 18' ceilings and a charming fireplace, perfect for cozy gatherings with friends and family during chilly evenings. The open-concept design seamlessly connects the great room to the large, modern kitchen featuring an eating area, exquisite granite countertops, and top-of-the-line stainless steel appliances, creating a space that is both stylish and functional. The gleaming hardwood floors throughout the main level add an elegant touch to the entire living area. On the first floor, you'll discover a versatile den/office space, allowing you to comfortably work from home or utilize it as a peaceful retreat. The house boasts custom millwork, showcasing the attention to detail and quality craftsmanship found throughout the property. Retreating to the upper level, you'll find the spacious primary bedroom suite, a true sanctuary. Recently remodeled, the master shower exudes luxury and relaxation, providing a tranquil escape from the demands of everyday life. Additionally, there are three other generous-sized bedrooms, each offering comfort and ample space. The fully finished basement with 9-foot ceilings provides endless possibilities. It offers ample space for an in-law suite, complete with a potential 5th bedroom, a second kitchen area, and a full bathroom with a shower. This is a fantastic opportunity for multi-generational living or accommodating guests in style and comfort. As you explore the outdoors, you'll be delighted by the 2-story deck that overlooks the spectacular outdoor oasis. The in-ground swimming pool beckons on hot summer days, while a shaded gazebo area provides a perfect spot for poolside seating and relaxation. The property is equipped with a 3-car garage, offering plenty of space for vehicles, storage, and hobbies. Additionally, several recent upgrades, including a newer roof (2019), water heater (2019), and modern washer and dryer (2021/2023), provide peace of mind and add value to the property. This house is a rare find, combining an excellent location, impressive interior features, and a stunning outdoor space! Don't miss the opportunity to make this house your forever home and experience the epitome of comfortable and luxurious living!!
Location
State IL
County Kendall
Area Oswego
Rooms
Basement Full, English
Interior
Interior Features Vaulted/Cathedral Ceilings, Skylight(s), Hardwood Floors, In-Law Arrangement, Walk-In Closet(s)
Heating Natural Gas
Cooling Central Air
Fireplaces Number 2
Fireplaces Type Wood Burning, Gas Starter
Equipment Humidifier, Water-Softener Owned, Ceiling Fan(s), Sump Pump
Fireplace Y
Appliance Range, Microwave, Dishwasher, Refrigerator, Washer, Dryer, Disposal
Laundry Laundry Closet, Sink
Exterior
Exterior Feature Deck, In Ground Pool, Outdoor Grill
Parking Features Attached
Garage Spaces 3.0
Community Features Lake, Curbs, Sidewalks, Street Lights, Street Paved
Roof Type Asphalt
Building
Sewer Public Sewer
Water Public
New Construction false
Schools
Elementary Schools Prairie Point Elementary School
Middle Schools Traughber Junior High School
High Schools Oswego High School
School District 308 , 308, 308
Others
HOA Fee Include Insurance
Ownership Fee Simple
Special Listing Condition None
Read Less Info
Want to know what your home might be worth? Contact us for a FREE valuation!

Our team is ready to help you sell your home for the highest possible price ASAP

© 2025 Listings courtesy of MRED as distributed by MLS GRID. All Rights Reserved.
Bought with Shawna May • iHome Real Estate
GET MORE INFORMATION
REALTOR | Lic# 475125930






