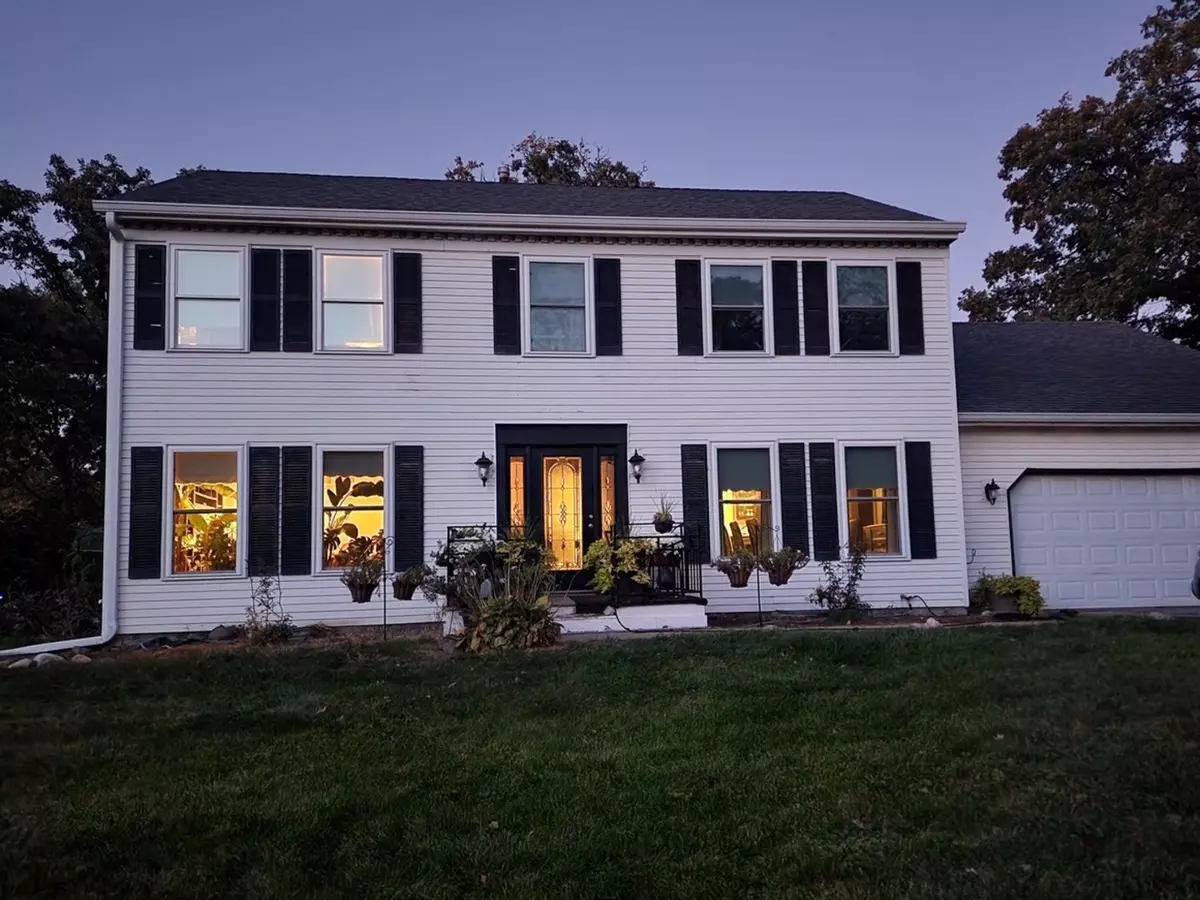$257,500
$250,000
3.0%For more information regarding the value of a property, please contact us for a free consultation.
4 Beds
2 Baths
2,480 SqFt
SOLD DATE : 11/01/2023
Key Details
Sold Price $257,500
Property Type Single Family Home
Sub Type Detached Single
Listing Status Sold
Purchase Type For Sale
Square Footage 2,480 sqft
Price per Sqft $103
Subdivision Lincolnshire East
MLS Listing ID 11842757
Sold Date 11/01/23
Style Georgian
Bedrooms 4
Full Baths 2
Year Built 1980
Annual Tax Amount $5,291
Tax Year 2021
Lot Size 0.750 Acres
Lot Dimensions 80X210
Property Description
Lovely, bright and spacious Georgian on the hill, in a conveniently located Crete, IL subdivision. Main living spaces include newer front windows, flooring, paint, and trim. Enormous meet-in, eat in kitchen features black stainless appliances, 42" cabinets and an oversized island with granite countertops. You'll have four bedrooms and a second floor office. The large owner's suite has an open floor plan to it's en suite, with a water closet and soaker tub installed, the separate shower and sink areas are roughed in; a walk-in closet and a storage space behind the closet. The 2nd floor laundry closet has front loading washer/dryer set. The huge den/family room with a vaulted ceiling and fireplace is set up for a home-based business. There is a full, unfinished basement, a 2 car garage with a high ceiling for car racks. This gem NEEDS REPAIRS AND FINISHES to really shine. Make an offer. Near I394, shopping, dining, golfing, Nature Preserves, walking, biking and horse riding trails. Seller is an Il licensed real estate agent.
Location
State IL
County Will
Rooms
Basement Full
Interior
Heating Natural Gas, Forced Air
Cooling Central Air
Fireplaces Number 1
Fireplaces Type Gas Starter
Fireplace Y
Exterior
Exterior Feature Other
Parking Features Attached
Garage Spaces 2.0
View Y/N true
Roof Type Asphalt
Building
Lot Description Wooded
Story 2 Stories
Sewer Public Sewer
Water Public
New Construction false
Schools
School District 201, 201, 201
Others
HOA Fee Include None
Ownership Fee Simple
Special Listing Condition None
Read Less Info
Want to know what your home might be worth? Contact us for a FREE valuation!

Our team is ready to help you sell your home for the highest possible price ASAP
© 2024 Listings courtesy of MRED as distributed by MLS GRID. All Rights Reserved.
Bought with Chequita Dobson • Coldwell Banker Realty
GET MORE INFORMATION
REALTOR | Lic# 475125930






