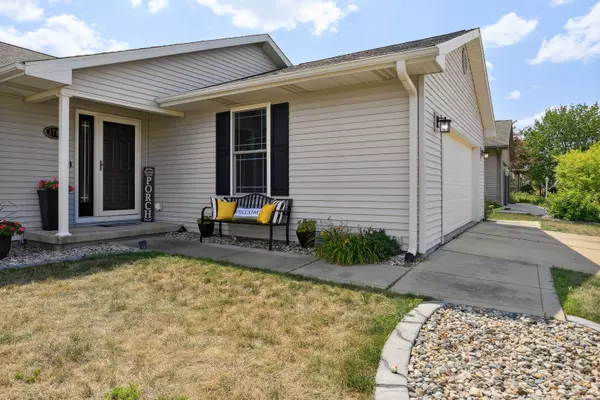$260,000
$265,000
1.9%For more information regarding the value of a property, please contact us for a free consultation.
3 Beds
2 Baths
1,611 SqFt
SOLD DATE : 10/27/2023
Key Details
Sold Price $260,000
Property Type Single Family Home
Sub Type Detached Single
Listing Status Sold
Purchase Type For Sale
Square Footage 1,611 sqft
Price per Sqft $161
Subdivision South Ridge
MLS Listing ID 11806289
Sold Date 10/27/23
Style Ranch
Bedrooms 3
Full Baths 2
Year Built 2004
Annual Tax Amount $5,972
Tax Year 2022
Lot Dimensions 70 X 101
Property Description
Located in desired South Ridge subdivision, this 3 bedroom, 2 full bath 2 car attached garage ranch home greets you with large foyer entrance, opening into its great room with vaulted ceilings and corner fireplace. The home's open floor plan allows for enjoying the oversized kitchen with extended amounts of cabinetry & counter tops plus attached eating bar and separate pantry. The kitchen also overlooks both the dining area with bay windows and the great room offers abundant sunlight into all these spaces!! There is also surround speakers throughout home. The home's bedrooms are separated with the primary suite on one side of the home, and the other 2 spacious bedrooms on the other side with full bath in between. Need storage? All bedrooms have walk-in closets! Primary has private full bath. Updates: Seller added landscaping trimmed by Border Magic as well as a large low maintenance fence allowing privacy while relaxing or entertaining on the rear patio, New roof!! (2021) New water heater !! (2023) , and seller has maintained the HVAC system with a maintenance program for last 6 years. Seller offering $2000 closing cost credit to buyers.
Location
State IL
County Champaign
Community Sidewalks
Rooms
Basement None
Interior
Interior Features First Floor Bedroom, Vaulted/Cathedral Ceilings
Heating Natural Gas, Forced Air
Cooling Central Air
Fireplaces Number 1
Fireplaces Type Gas Log, Gas Starter
Fireplace Y
Appliance Dishwasher, Disposal, Microwave, Range Hood, Range
Exterior
Exterior Feature Patio
Parking Features Attached
Garage Spaces 2.0
View Y/N true
Building
Story 1 Story
Sewer Public Sewer
Water Public
New Construction false
Schools
Elementary Schools Urbana Elementary School
Middle Schools Urbana Middle School
High Schools Urbana High School
School District 116, 116, 116
Others
HOA Fee Include None
Ownership Fee Simple
Special Listing Condition None
Read Less Info
Want to know what your home might be worth? Contact us for a FREE valuation!

Our team is ready to help you sell your home for the highest possible price ASAP
© 2024 Listings courtesy of MRED as distributed by MLS GRID. All Rights Reserved.
Bought with Ryan Dallas • RYAN DALLAS REAL ESTATE
GET MORE INFORMATION
REALTOR | Lic# 475125930






