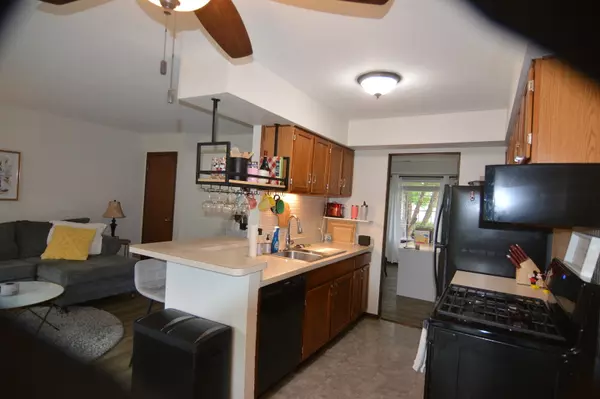$213,000
$199,900
6.6%For more information regarding the value of a property, please contact us for a free consultation.
3 Beds
1.5 Baths
1,297 SqFt
SOLD DATE : 10/20/2023
Key Details
Sold Price $213,000
Property Type Townhouse
Sub Type Townhouse-2 Story
Listing Status Sold
Purchase Type For Sale
Square Footage 1,297 sqft
Price per Sqft $164
Subdivision Fox River Shores
MLS Listing ID 11883419
Sold Date 10/20/23
Bedrooms 3
Full Baths 1
Half Baths 1
HOA Fees $65/mo
Rental Info Yes
Year Built 1985
Annual Tax Amount $4,225
Tax Year 2022
Lot Dimensions 34 X 75
Property Description
INCREDIBLE 2 story townhome features 3 bedrooms, 1.1 baths, an attached 1 car garage and a fenced backyard plus very affordable association fees. The owners have meticulously maintained and beautifully upgraded this home. The versatile floor plan includes a living room (currently an office) that could be used as a formal dining room, den, or playroom. Galley kitchen with updated black appliances, breakfast bar and an eating area with sliding glass doors to the backyard with a deck, shed, beautifully landscaping and an area for your firepit. The fenced yard includes privacy fence separating this yard from the neighbors and backs to an open green space. First floor features vinyl plank flooring in living room and family room. Full bath updated in 2021. Newer roof, A/C 3 years old, also newer front door and garage door $65 monthly HOA dues includes lawn care. Short distance to shopping and schools. Nothing to do here but move in. Great location with plenty of parking adjacent for friends and visitors. Same model has just sold for 221,000 hurry don't miss this fantastic opportunity
Location
State IL
County Mc Henry
Area Island Lake
Rooms
Basement None
Interior
Interior Features First Floor Laundry, Laundry Hook-Up in Unit, Walk-In Closet(s)
Heating Natural Gas, Forced Air
Cooling Central Air
Equipment TV-Cable, CO Detectors, Ceiling Fan(s)
Fireplace N
Appliance Range, Microwave, Dishwasher, Refrigerator, Washer, Dryer, Disposal
Laundry Gas Dryer Hookup, In Unit
Exterior
Exterior Feature Patio, End Unit
Parking Features Attached
Garage Spaces 1.0
Roof Type Asphalt
Building
Lot Description Fenced Yard
Story 2
Sewer Public Sewer
Water Public
New Construction false
Schools
Elementary Schools Cotton Creek School
Middle Schools Matthews Middle School
High Schools Wauconda Community High School
School District 118 , 118, 118
Others
HOA Fee Include Lawn Care
Ownership Fee Simple w/ HO Assn.
Special Listing Condition None
Pets Allowed Cats OK, Dogs OK
Read Less Info
Want to know what your home might be worth? Contact us for a FREE valuation!

Our team is ready to help you sell your home for the highest possible price ASAP

© 2025 Listings courtesy of MRED as distributed by MLS GRID. All Rights Reserved.
Bought with Julie Gerrits • Berkshire Hathaway HomeServices Chicago
GET MORE INFORMATION
REALTOR | Lic# 475125930






