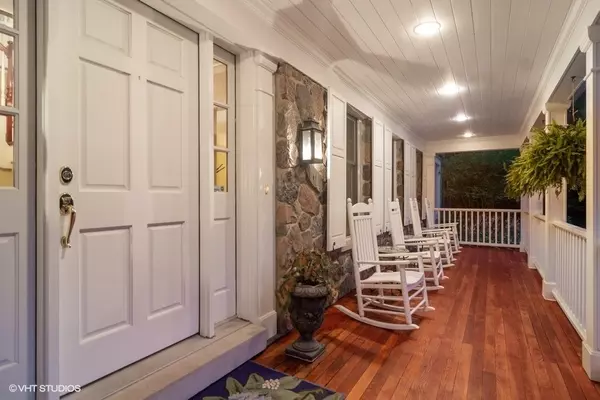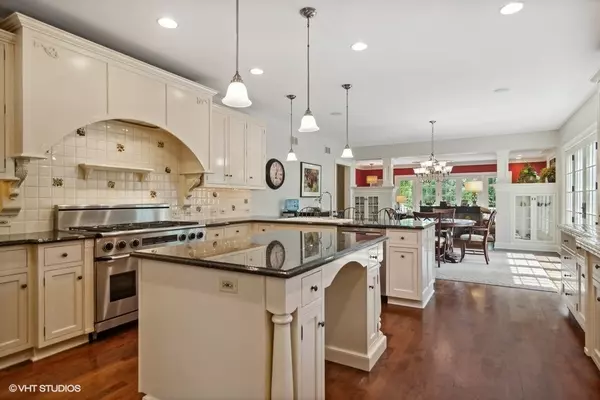$1,000,000
$1,025,000
2.4%For more information regarding the value of a property, please contact us for a free consultation.
5 Beds
4.5 Baths
4,999 SqFt
SOLD DATE : 10/26/2023
Key Details
Sold Price $1,000,000
Property Type Single Family Home
Sub Type Detached Single
Listing Status Sold
Purchase Type For Sale
Square Footage 4,999 sqft
Price per Sqft $200
MLS Listing ID 11874388
Sold Date 10/26/23
Style Traditional
Bedrooms 5
Full Baths 3
Half Baths 3
Year Built 2000
Annual Tax Amount $25,913
Tax Year 2021
Lot Size 1.393 Acres
Lot Dimensions 330X144X331X212
Property Description
Tucked atop a beautiful private lot, this custom one-owner home exudes timeless charm and classic elegance, welcoming all. An elegant circular driveway leads to the beautiful home with its spacious front porch, offering a place to enjoy the lush grounds and flowers, birdwatch and relax. A spacious foyer opens to a beautiful grand living room, and a richly appointed library, ultimately leading to a perfectly planned gourmet kitchen with room for intimate cooking or preparation for grand entertaining. The gracious but warm great room has a built-in wet bar, large fireplace and doors opening to the expansive yard, amazing gazebo and lush gardens. The main floor also boasts an elegant dining room with butler pantry and a mud room with built in lockers and separate front and rear entrances to both yards. The interior is designed with timeless finishes, featuring hardwood floors, crown molding, and rich color palettes that create a sense of warmth and sophistication. Upstairs offers four large bedrooms, and an intimate primary suite with tray ceiling, and an updated spa bath. The English lower level provides a dedicated laundry room, wrapping room or second office, game room, family room, and spacious gym, with both a front and back staircase. Organization abounds in this home with California Closet systems throughout, three linen closets upstairs, walk-in closets in bedrooms, large mudroom/coat closet and additional basement closets including a cedar closet. One of the highlights of the property is the lush, maturely landscaped front, back and side yards. There's a fabulous gazebo with electricity, heat and the opportunity to use this expanded living space year-round. Colorful flowerbeds and mature trees adorn the picturesque and serene setting, providing room to host barbecues, play soccer, entertain or just take in solitude and nature. There's an attached three car garage and an additional detached garage with a huge attic for additional storage. This impressive, yet warm and impeccably maintained home is situated on the desirable loop-walk around Honey Lake and close to Biltmore Country Club, award-winning schools, parks, walking trails, shopping and dining. This special home provides a haven that will be cherished for generations to come.
Location
State IL
County Lake
Area Barrington Area
Rooms
Basement Full, English
Interior
Interior Features Bar-Wet, Hardwood Floors, Built-in Features, Walk-In Closet(s)
Heating Natural Gas
Cooling Central Air, Zoned
Fireplaces Number 1
Fireplaces Type Wood Burning, Gas Starter
Equipment Humidifier, Water-Softener Owned, CO Detectors, Ceiling Fan(s), Sump Pump, Backup Sump Pump;, Radon Mitigation System, Multiple Water Heaters
Fireplace Y
Appliance Double Oven, Range, Microwave, Dishwasher, High End Refrigerator, Bar Fridge, Washer, Dryer, Disposal, Stainless Steel Appliance(s), Range Hood, Water Softener, Front Controls on Range/Cooktop, Gas Cooktop, Gas Oven
Laundry Sink
Exterior
Exterior Feature Deck, Patio, Brick Paver Patio, Storms/Screens
Parking Features Attached, Detached
Garage Spaces 4.0
Community Features Street Paved, Other
Roof Type Asphalt
Building
Lot Description Landscaped, Mature Trees
Sewer Septic-Private
Water Private Well
New Construction false
Schools
Elementary Schools North Barrington Elementary Scho
Middle Schools Barrington Middle School-Prairie
High Schools Barrington High School
School District 220 , 220, 220
Others
HOA Fee Include Other
Ownership Fee Simple
Special Listing Condition Home Warranty
Read Less Info
Want to know what your home might be worth? Contact us for a FREE valuation!

Our team is ready to help you sell your home for the highest possible price ASAP

© 2024 Listings courtesy of MRED as distributed by MLS GRID. All Rights Reserved.
Bought with Bridget Cantafio • @properties Christie's International Real Estate
GET MORE INFORMATION
REALTOR | Lic# 475125930






