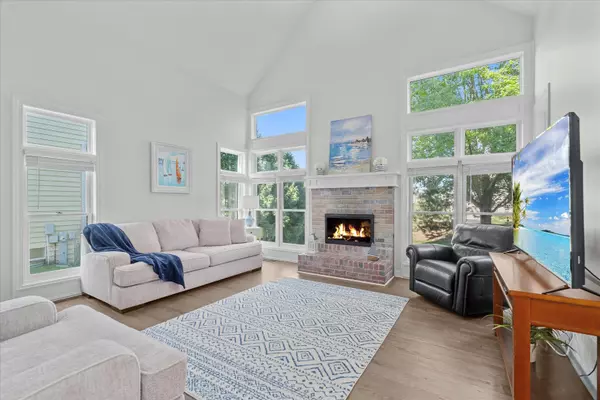$615,000
$625,000
1.6%For more information regarding the value of a property, please contact us for a free consultation.
5 Beds
4 Baths
3,110 SqFt
SOLD DATE : 10/25/2023
Key Details
Sold Price $615,000
Property Type Single Family Home
Sub Type Detached Single
Listing Status Sold
Purchase Type For Sale
Square Footage 3,110 sqft
Price per Sqft $197
Subdivision Thornwood
MLS Listing ID 11871769
Sold Date 10/25/23
Style Traditional
Bedrooms 5
Full Baths 4
HOA Fees $47/qua
Year Built 2000
Annual Tax Amount $12,701
Tax Year 2022
Lot Dimensions 76X155
Property Description
Wow, Thornwood home looks like a brand new model home featuring many upscale finishes. This stunning, 4+ bedroom home offers a generous 3,110 square feet, complete with a fully finished basement with a large rec room, full bathroom, 5th bedroom and spacious 2-car garage. The bright and sunny kitchen features custom cabinets with soft close doors and drawers, quartz countertops, stainless steel appliance. The two-story family room with a brick gas fireplace is a cozy spot during winter. Den/bedroom adjunct to the first floor full bath. Living room and Dining room make a perfect place to entertain for any holiday. Yard is lined of mature trees and a nice size brick patio. Spacious primary bedroom features hardwood floors, while providing spa-like and offer a luxurious retreat with hardwood floors and primary tiled bath, both offering a spa-like retreat which includes a whirlpool tub and separate shower. Top-rated St Charles Schools. Don't forget about the community amenities, pool, clubhouse, basketball, and volleyball courts along with multiple parks and bike/walking trails. Close to shopping. Roof and gutters - 2018. Driveway -2022. new garage door. Property is being sold As-is
Location
State IL
County Kane
Community Clubhouse, Park, Pool, Tennis Court(S), Curbs, Sidewalks, Street Lights, Street Paved
Rooms
Basement Full
Interior
Interior Features Vaulted/Cathedral Ceilings, Hardwood Floors, First Floor Laundry, Separate Dining Room, Pantry
Heating Natural Gas, Forced Air
Cooling Central Air
Fireplaces Number 1
Fireplaces Type Gas Starter
Fireplace Y
Appliance Microwave, Dishwasher, Refrigerator, Disposal, Stainless Steel Appliance(s), Cooktop, Built-In Oven, Gas Cooktop
Exterior
Exterior Feature Patio
Parking Features Attached
Garage Spaces 2.0
View Y/N true
Roof Type Asphalt
Building
Lot Description Mature Trees
Story 2 Stories
Foundation Concrete Perimeter
Sewer Public Sewer
Water Public
New Construction false
Schools
High Schools St Charles North High School
School District 303, 303, 303
Others
HOA Fee Include Clubhouse,Pool
Ownership Fee Simple w/ HO Assn.
Special Listing Condition None
Read Less Info
Want to know what your home might be worth? Contact us for a FREE valuation!

Our team is ready to help you sell your home for the highest possible price ASAP
© 2025 Listings courtesy of MRED as distributed by MLS GRID. All Rights Reserved.
Bought with April Kalad • Compass
GET MORE INFORMATION
REALTOR | Lic# 475125930






