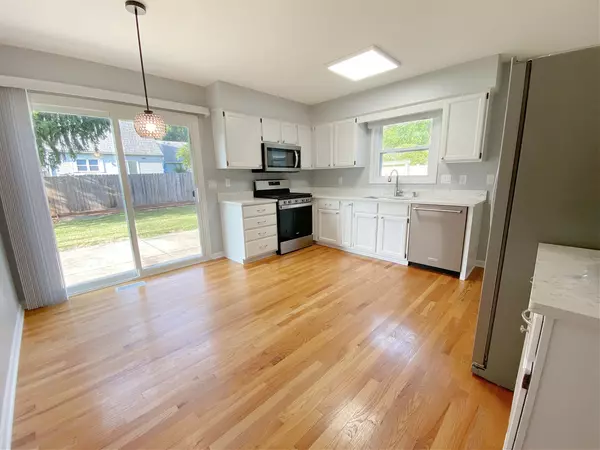$365,000
$359,900
1.4%For more information regarding the value of a property, please contact us for a free consultation.
4 Beds
2 Baths
1,530 SqFt
SOLD DATE : 10/18/2023
Key Details
Sold Price $365,000
Property Type Single Family Home
Sub Type Detached Single
Listing Status Sold
Purchase Type For Sale
Square Footage 1,530 sqft
Price per Sqft $238
Subdivision Cambridge
MLS Listing ID 11863091
Sold Date 10/18/23
Style Cape Cod
Bedrooms 4
Full Baths 2
Year Built 1986
Annual Tax Amount $6,944
Tax Year 2022
Lot Dimensions 72X100
Property Description
Welcome home to this charming Cape Cod style home! The great rooms features hardwood floor that opens up to the completely updated eat-in kitchen, featuring new stainless steel appliances, white cabinetry, and elegant quartz countertops. This kitchen is a true centerpiece, providing a stylish and functional space for preparing meals and entertaining guests. There is a new sliding glass door that opens to the patio and the fully fenced backyard. The upstairs full bath has been tastefully renovated for the two upstairs bedrooms, there are two additional bedrooms on the main floor with a full bath. The lower level features a fantastic recreation room with a dry bar, offering a perfect space for relaxation or hosting gatherings. This home has been meticulously maintained and features newer windows, HVAC, and a new sump pump. In June 2023, a brand new roof, gutters, and siding were installed, ensuring the longevity and beauty of this property. Conveniently located on the east side, this home offers easy access to shopping centers, schools, and parks. Whether you prefer a peaceful stroll in the park or running errands, everything you need is just a short distance away.
Location
State IL
County Kane
Community Park, Curbs, Sidewalks, Street Lights, Street Paved
Rooms
Basement Full
Interior
Interior Features Hardwood Floors, First Floor Bedroom, First Floor Full Bath
Heating Natural Gas, Forced Air
Cooling Central Air
Fireplace N
Appliance Range, Microwave, Dishwasher, Refrigerator, Washer, Dryer
Exterior
Exterior Feature Patio
Parking Features Attached
Garage Spaces 2.0
View Y/N true
Roof Type Asphalt
Building
Lot Description Fenced Yard, Mature Trees
Story 2 Stories
Foundation Concrete Perimeter
Sewer Public Sewer
Water Public
New Construction false
Schools
School District 303, 303, 303
Others
HOA Fee Include None
Ownership Fee Simple
Special Listing Condition None
Read Less Info
Want to know what your home might be worth? Contact us for a FREE valuation!

Our team is ready to help you sell your home for the highest possible price ASAP
© 2024 Listings courtesy of MRED as distributed by MLS GRID. All Rights Reserved.
Bought with Sharon Bus • Nest Equity Realty
GET MORE INFORMATION
REALTOR | Lic# 475125930






