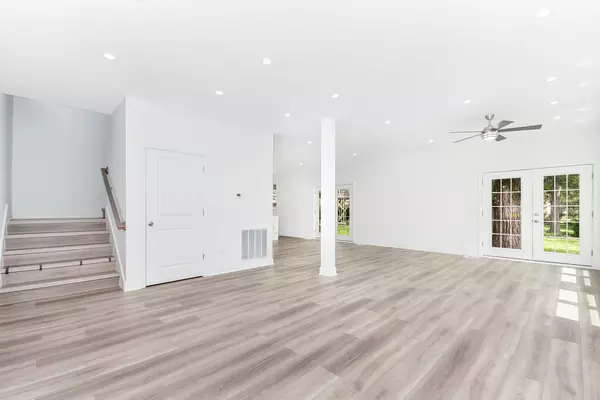$403,500
$399,000
1.1%For more information regarding the value of a property, please contact us for a free consultation.
4 Beds
2.5 Baths
2,697 SqFt
SOLD DATE : 10/16/2023
Key Details
Sold Price $403,500
Property Type Single Family Home
Sub Type Detached Single
Listing Status Sold
Purchase Type For Sale
Square Footage 2,697 sqft
Price per Sqft $149
Subdivision Arbor Ridge
MLS Listing ID 11669931
Sold Date 10/16/23
Style Other
Bedrooms 4
Full Baths 2
Half Baths 1
Year Built 2023
Annual Tax Amount $328
Tax Year 2022
Lot Size 0.289 Acres
Lot Dimensions 80.03X162.71X72.50X141.89
Property Description
Welcome to your brand new construction dream home in Montgomery! This stunning new construction residence offers a combination of modern elegance and spacious living on a large corner lot, providing an abundance of back yard and side yard space for all your outdoor activities. As you step inside, you'll immediately be captivated by the open concept layout, creating a seamless flow between the main living areas. The well-designed floor plan encompasses four generous bedrooms and 2.5 luxurious bathrooms, offering ample space for both relaxation and privacy. The kitchen is a chef's delight, featuring quartz waterfall countertops that exude sophistication and provide ample space for meal preparation. The sleek stainless steel appliances complement the contemporary design, making cooking a breeze. The entire first floor boasts beautiful LVP flooring, adding a touch of warmth and durability to the living spaces. Upstairs, the oversized primary bedroom awaits, offering a peaceful sanctuary to unwind and recharge. The accompanying primary bathroom is a true retreat, showcasing oversized 24x12 porcelain tiles that create a spa-like atmosphere. Indulge in ultimate relaxation with a free-standing deep soaking bathtub, perfect for soaking away the stresses of the day. The his and hers vanities add a touch of luxury and convenience to your morning routine. The second floor also features plush carpeting throughout, providing comfort and coziness in the additional bedrooms. The convenience of second-floor laundry adds practicality to your daily routine, while three additional bathrooms ensure everyone has their own space. This remarkable home includes a deep pour basement, offering endless possibilities for customization and expansion to suit your unique needs. Located in Montgomery, Illinois, this home is nestled within a vibrant community with easy access to amenities, schools, and parks. Don't miss the opportunity to make this brand new construction home your own and start living the life you've always dreamed of. Schedule a showing today and be prepared to be amazed!
Location
State IL
County Kane
Community Curbs, Sidewalks, Street Lights, Street Paved
Rooms
Basement Full
Interior
Interior Features Wood Laminate Floors, Walk-In Closet(s), Ceiling - 9 Foot, Open Floorplan
Heating Natural Gas, Forced Air
Cooling Central Air
Fireplace Y
Appliance Range, Microwave, Dishwasher, Refrigerator, Stainless Steel Appliance(s)
Laundry Gas Dryer Hookup
Exterior
Parking Features Attached
Garage Spaces 2.0
View Y/N true
Roof Type Asphalt
Building
Lot Description Corner Lot
Story 2 Stories
Foundation Concrete Perimeter
Sewer Public Sewer
Water Lake Michigan
New Construction true
Schools
Elementary Schools Nicholson Elementary School
Middle Schools Washington Middle School
High Schools West Aurora High School
School District 129, 129, 129
Others
HOA Fee Include None
Ownership Fee Simple
Special Listing Condition None
Read Less Info
Want to know what your home might be worth? Contact us for a FREE valuation!

Our team is ready to help you sell your home for the highest possible price ASAP
© 2025 Listings courtesy of MRED as distributed by MLS GRID. All Rights Reserved.
Bought with Kathleen Paprzycki • Keller Williams Innovate - Aurora
GET MORE INFORMATION
REALTOR | Lic# 475125930






