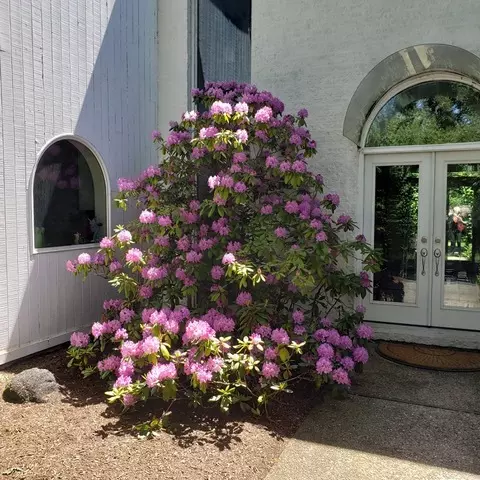$525,000
$699,000
24.9%For more information regarding the value of a property, please contact us for a free consultation.
4 Beds
3.5 Baths
4,493 SqFt
SOLD DATE : 10/17/2023
Key Details
Sold Price $525,000
Property Type Single Family Home
Sub Type Detached Single
Listing Status Sold
Purchase Type For Sale
Square Footage 4,493 sqft
Price per Sqft $116
MLS Listing ID 11803243
Sold Date 10/17/23
Style Other
Bedrooms 4
Full Baths 3
Half Baths 1
Year Built 1967
Annual Tax Amount $21,090
Tax Year 2021
Lot Size 3.014 Acres
Lot Dimensions 326X60X218X20X205X135X525X268
Property Description
Dennis Blair mid-century modern home located on 3 acres with 4-stall barn with studio above and lush paddock (as is) * House is 4300 sq.ft. of dramatic spaces * Dining room and family room are open to kitchen and living room * Library has an adjacent sunroom * Owner's bedroom is spacious and has it own fireplace, walk-in closet and high end bath with very large shower * 2nd bedroom has its own walk-in closet and full bath * The outdoors is brought into the house via the patio doors and beautiful arched windows * the kitchen is truly unique with high-end appliances (sub-zero), both gas and electric cooktops, wine cooler, lots of counter seating * Deck is very large with grill * Gazebo is at end of deck * 3 acres of land filled with oaks and hickory's * Adjacent to many acres of woodlands and forest * Across the street from 240 acre Heron Creek Forest Preserve * Property is "as is".
Location
State IL
County Lake
Rooms
Basement None
Interior
Interior Features Walk-In Closet(s)
Heating Natural Gas
Cooling Central Air
Fireplaces Number 2
Fireplaces Type Wood Burning, Gas Log
Fireplace Y
Appliance Double Oven, Microwave, Dishwasher, High End Refrigerator, Washer, Dryer, Disposal, Stainless Steel Appliance(s), Wine Refrigerator, Cooktop, Range Hood, Electric Cooktop, Gas Cooktop
Exterior
Exterior Feature Balcony, Deck, Storms/Screens, Outdoor Grill, Box Stalls, Other
Parking Features Attached
Garage Spaces 2.0
View Y/N true
Building
Story 2 Stories
Sewer Septic-Private
Water Private Well
New Construction false
Schools
Elementary Schools Kildeer Countryside Elementary S
High Schools Adlai E Stevenson High School
School District 96, 96, 125
Others
HOA Fee Include None
Ownership Fee Simple
Special Listing Condition None
Read Less Info
Want to know what your home might be worth? Contact us for a FREE valuation!

Our team is ready to help you sell your home for the highest possible price ASAP
© 2025 Listings courtesy of MRED as distributed by MLS GRID. All Rights Reserved.
Bought with Bobbie O'Reilly • Weichert Realtors-McKee Real Estate
GET MORE INFORMATION
REALTOR | Lic# 475125930



