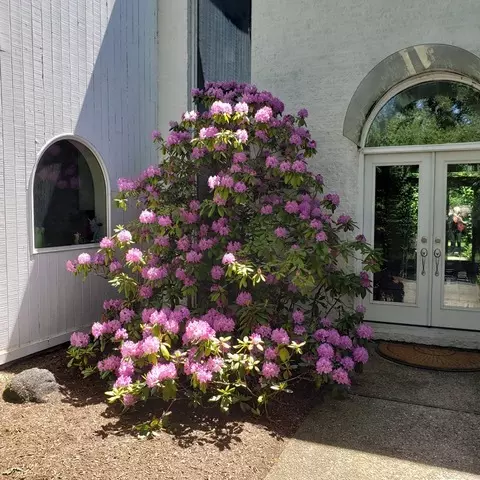$525,000
$699,000
24.9%For more information regarding the value of a property, please contact us for a free consultation.
4 Beds
3.5 Baths
4,493 SqFt
SOLD DATE : 10/17/2023
Key Details
Sold Price $525,000
Property Type Single Family Home
Sub Type Detached Single
Listing Status Sold
Purchase Type For Sale
Square Footage 4,493 sqft
Price per Sqft $116
MLS Listing ID 11803243
Sold Date 10/17/23
Style Other
Bedrooms 4
Full Baths 3
Half Baths 1
Year Built 1967
Annual Tax Amount $21,090
Tax Year 2021
Lot Size 3.014 Acres
Lot Dimensions 326X60X218X20X205X135X525X268
Property Description
Dennis Blair mid-century modern home located on 3 acres with 4-stall barn with studio above and lush paddock (as is) * House is 4300 sq.ft. of dramatic spaces * Dining room and family room are open to kitchen and living room * Library has an adjacent sunroom * Owner's bedroom is spacious and has it own fireplace, walk-in closet and high end bath with very large shower * 2nd bedroom has its own walk-in closet and full bath * The outdoors is brought into the house via the patio doors and beautiful arched windows * the kitchen is truly unique with high-end appliances (sub-zero), both gas and electric cooktops, wine cooler, lots of counter seating * Deck is very large with grill * Gazebo is at end of deck * 3 acres of land filled with oaks and hickory's * Adjacent to many acres of woodlands and forest * Across the street from 240 acre Heron Creek Forest Preserve * Property is "as is".
Location
State IL
County Lake
Area Hawthorn Woods / Lake Zurich / Kildeer / Long Grove
Rooms
Basement None
Interior
Interior Features Walk-In Closet(s)
Heating Natural Gas
Cooling Central Air
Fireplaces Number 2
Fireplaces Type Wood Burning, Gas Log
Fireplace Y
Appliance Double Oven, Microwave, Dishwasher, High End Refrigerator, Washer, Dryer, Disposal, Stainless Steel Appliance(s), Wine Refrigerator, Cooktop, Range Hood, Electric Cooktop, Gas Cooktop
Exterior
Exterior Feature Balcony, Deck, Storms/Screens, Outdoor Grill, Box Stalls, Other
Parking Features Attached
Garage Spaces 2.0
Building
Sewer Septic-Private
Water Private Well
New Construction false
Schools
Elementary Schools Kildeer Countryside Elementary S
High Schools Adlai E Stevenson High School
School District 96 , 96, 125
Others
HOA Fee Include None
Ownership Fee Simple
Special Listing Condition None
Read Less Info
Want to know what your home might be worth? Contact us for a FREE valuation!

Our team is ready to help you sell your home for the highest possible price ASAP

© 2025 Listings courtesy of MRED as distributed by MLS GRID. All Rights Reserved.
Bought with Bobbie O'Reilly • Weichert Realtors-McKee Real Estate
GET MORE INFORMATION
REALTOR | Lic# 475125930



