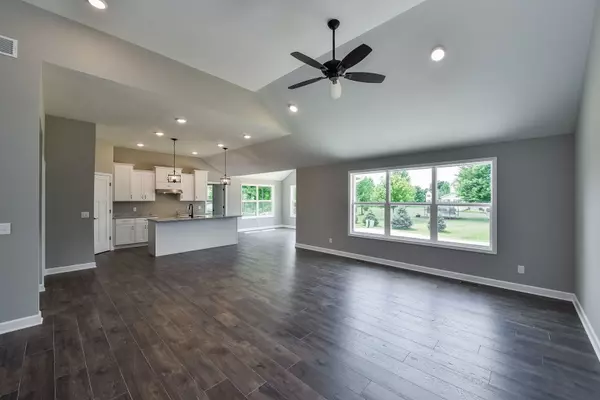$512,521
$481,450
6.5%For more information regarding the value of a property, please contact us for a free consultation.
3 Beds
2 Baths
2,000 SqFt
SOLD DATE : 10/16/2023
Key Details
Sold Price $512,521
Property Type Single Family Home
Sub Type Detached Single
Listing Status Sold
Purchase Type For Sale
Square Footage 2,000 sqft
Price per Sqft $256
Subdivision Reserve At Rivers Edge
MLS Listing ID 11809966
Sold Date 10/16/23
Style Ranch
Bedrooms 3
Full Baths 2
HOA Fees $25/mo
Year Built 2023
Annual Tax Amount $1,329
Tax Year 2022
Lot Size 0.276 Acres
Lot Dimensions 80X150
Property Description
Sold During Processing - BUT We Have 0ther Similar Ranch Homes Under Construction!....This 2,000+ SqFt New Construction, Custom Ranch Home w/Full Basement Roughed in for Full Bathroom, Backs to Tree Line & 400 Acre "Hoover Forest Preserve" with Myriad of Walking/Running Paths! Open Concept Ranch w/9' Ceilings, Features 18'X18' Great Room Overlooking Kitchen with Quartz Counter Tops, Abundance of White/Staggered Cabinetry, Butler's Pantry w/Microwave, Island & Walk-In Pantry! Light/Bright 13'X11' Sunroom/Breakfast Room/Bonus Room w/Vaulted Ceiling Overlooks Kitchen & Living Room & Opens to Inviting 16'X12' Patio! Decadent Master Suite w/Luxury Master Bath & Walk-In Closet! Massive 30'X21' 3 Car Garage!
Location
State IL
County Kendall
Community Park, Curbs, Sidewalks, Street Lights, Street Paved
Rooms
Basement Full
Interior
Interior Features Vaulted/Cathedral Ceilings, Wood Laminate Floors, First Floor Bedroom, First Floor Laundry, First Floor Full Bath, Walk-In Closet(s)
Heating Natural Gas, Forced Air
Cooling Central Air
Fireplace N
Appliance Microwave, Dishwasher, Range Hood
Laundry In Unit
Exterior
Exterior Feature Patio, Porch, Storms/Screens
Parking Features Attached
Garage Spaces 3.0
View Y/N true
Roof Type Asphalt
Building
Lot Description Forest Preserve Adjacent, Nature Preserve Adjacent, Wooded, Rear of Lot
Story 1 Story
Foundation Concrete Perimeter
Sewer Public Sewer
Water Public
New Construction true
Schools
Elementary Schools Yorkville Grade School
Middle Schools Yorkville Intermediate School
High Schools Yorkville High School
School District 115, 115, 115
Others
HOA Fee Include Insurance
Ownership Fee Simple w/ HO Assn.
Special Listing Condition None
Read Less Info
Want to know what your home might be worth? Contact us for a FREE valuation!

Our team is ready to help you sell your home for the highest possible price ASAP
© 2025 Listings courtesy of MRED as distributed by MLS GRID. All Rights Reserved.
Bought with Terry Anderson • john greene, Realtor
GET MORE INFORMATION
REALTOR | Lic# 475125930






