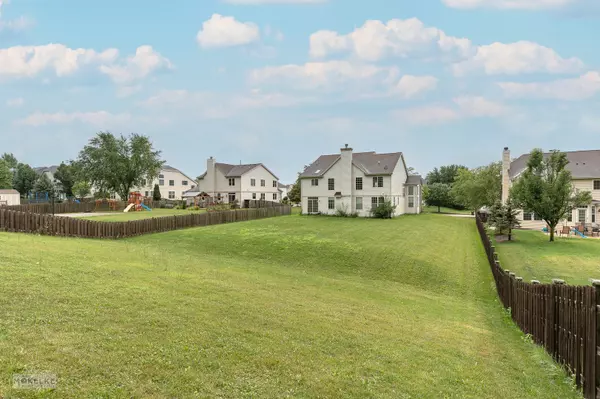$405,000
$409,000
1.0%For more information regarding the value of a property, please contact us for a free consultation.
4 Beds
2.5 Baths
3,444 SqFt
SOLD DATE : 10/13/2023
Key Details
Sold Price $405,000
Property Type Single Family Home
Sub Type Detached Single
Listing Status Sold
Purchase Type For Sale
Square Footage 3,444 sqft
Price per Sqft $117
Subdivision Raintree Village
MLS Listing ID 11868161
Sold Date 10/13/23
Bedrooms 4
Full Baths 2
Half Baths 1
HOA Fees $52/mo
Year Built 2004
Annual Tax Amount $13,651
Tax Year 2022
Lot Size 0.520 Acres
Lot Dimensions 90 X 245 X 90 X 252
Property Description
Need SPACE?! Nearly 3,500-square-feet on OVER a HALF-ACRE - possible 5th bedroom on main floor....in popular Raintree Village clubhouse & pool community! Basement includes bathroom rough-in for your finishing ideas. Tons of walk-in closets in generously-sized bedrooms. ~~ LOW HOA fees offer access to the clubhouse & swimming pools, located less than 1 block away! Available to reserve for private family parties, the clubhouse features gathering space, kitchen, dining room, library/billiards, workout room, & super clean locker rooms that lead to very well-managed pools (toddler and standard pools)!!! Raintree Village community also features walking/bike paths, parks, ponds & Yorkville Middle School. ** SSA portion of the tax bill (approx $2,216 this year) is NOT permanent!! ~ SSA payoff will be complete in 2031 & owners have option to pay off in advance for $0 balance for SSA portion of tax bill. ALSO - currently NO exemptions filed, so taxes should be LOWER upon owner-occupancy!! Call listing agent for further details! **
Location
State IL
County Kendall
Community Clubhouse, Park, Pool, Lake
Rooms
Basement Full
Interior
Interior Features First Floor Bedroom
Heating Natural Gas
Cooling Central Air
Fireplaces Number 1
Fireplaces Type Wood Burning, Gas Starter
Fireplace Y
Appliance Range, Dishwasher, Refrigerator
Exterior
Parking Features Attached
Garage Spaces 3.0
View Y/N true
Building
Story 2 Stories
Sewer Public Sewer
Water Public
New Construction false
Schools
Elementary Schools Circle Center Grade School
Middle Schools Yorkville Middle School
High Schools Yorkville High School
School District 115, 115, 115
Others
HOA Fee Include Insurance, Clubhouse, Exercise Facilities, Pool
Ownership Fee Simple w/ HO Assn.
Special Listing Condition None
Read Less Info
Want to know what your home might be worth? Contact us for a FREE valuation!

Our team is ready to help you sell your home for the highest possible price ASAP
© 2025 Listings courtesy of MRED as distributed by MLS GRID. All Rights Reserved.
Bought with Lisa Williams • Carter Realty Group
GET MORE INFORMATION
REALTOR | Lic# 475125930






