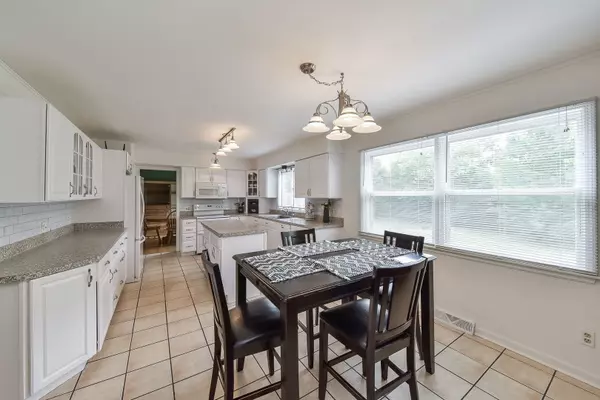$310,000
$329,000
5.8%For more information regarding the value of a property, please contact us for a free consultation.
4 Beds
2.5 Baths
2,000 SqFt
SOLD DATE : 10/13/2023
Key Details
Sold Price $310,000
Property Type Single Family Home
Sub Type Detached Single
Listing Status Sold
Purchase Type For Sale
Square Footage 2,000 sqft
Price per Sqft $155
Subdivision Timber Creek
MLS Listing ID 11889318
Sold Date 10/13/23
Bedrooms 4
Full Baths 2
Half Baths 1
Year Built 1975
Annual Tax Amount $8,656
Tax Year 2022
Lot Size 1.260 Acres
Lot Dimensions 130X249X222X266
Property Description
Looking for a private retreat? This home starts out with an incredible 1.26 acre lot situated on a cul-de-sak with a gorgeous tree line in the back. Be welcomed by inviting landscaped entry leading to double doors. Traditional floor plan offers private spaces along with plenty of room for entertaining. Large living room with bay window is joined with formal dining room overlooking the backyard. You will fall in love with the recently renovated kitchen with a modern flair. White cabinetry, subway backsplash, and detailed touches make this the room you will want to be in! Nice breakfast room overlooks the family room. This is the perfect place to cozy up to with the brick fireplace and french door leading to the backyard. Upstairs you will find a spacious master with its own bath along with 3 additional bedrooms and a second bath. Looking for more living space? You will enjoy the finished basement with a recreation room, office and workout area! You will find yourself truly impressed with the backyard! Tranquil and serene for all the peace you need, along with a firepit and above ground pool. A classic rod iron fence area was recently added for pets or small children. Need garage space.. this one is extra deep. This home has had the same owners for many years and has been meticulously cared for. Now it is time for you to come put on your own personal touches!! Enjoy the country life, but minutes from town.
Location
State IL
County Kendall
Area Yorkville / Bristol
Rooms
Basement Full
Interior
Heating Natural Gas, Forced Air
Cooling Central Air
Fireplaces Number 1
Fireplaces Type Wood Burning
Equipment Generator
Fireplace Y
Exterior
Parking Features Attached
Garage Spaces 2.0
Building
Sewer Septic-Private
Water Private Well
New Construction false
Schools
School District 115 , 115, 115
Others
HOA Fee Include None
Ownership Fee Simple
Special Listing Condition None
Read Less Info
Want to know what your home might be worth? Contact us for a FREE valuation!

Our team is ready to help you sell your home for the highest possible price ASAP

© 2025 Listings courtesy of MRED as distributed by MLS GRID. All Rights Reserved.
Bought with Kelly Michelson • Baird & Warner
GET MORE INFORMATION
REALTOR | Lic# 475125930






