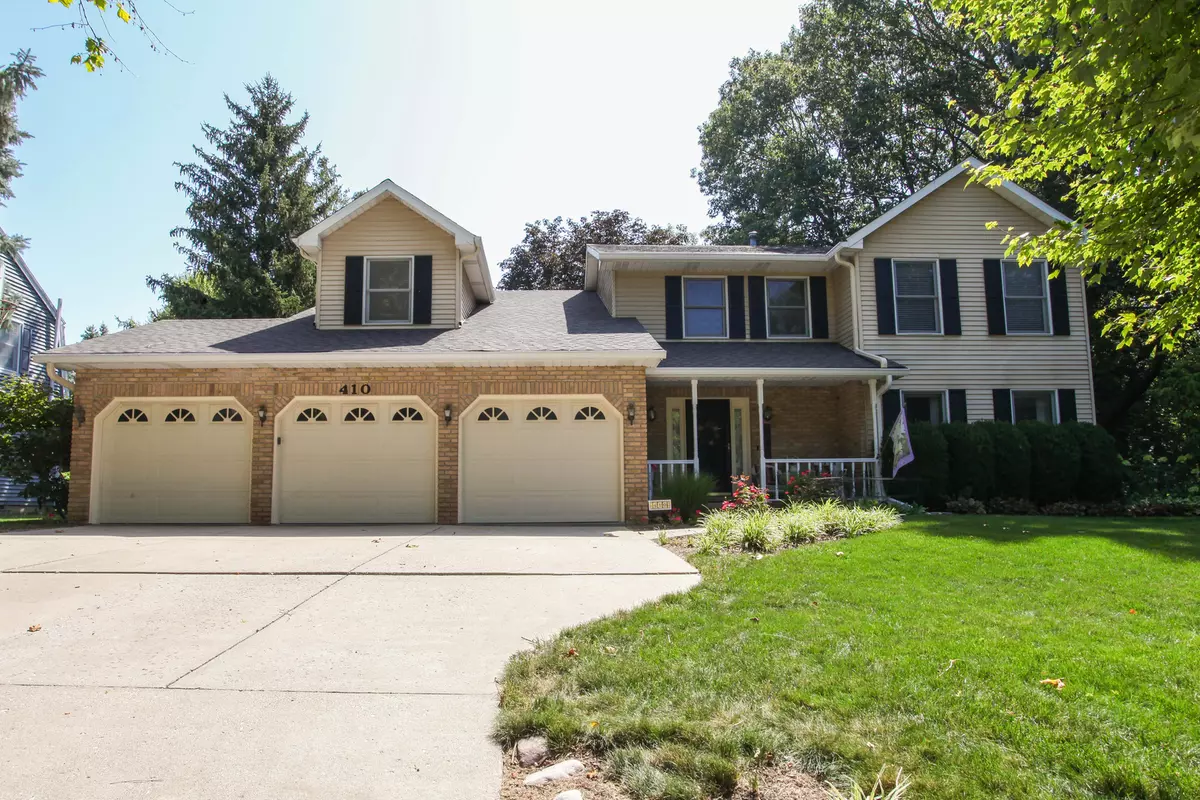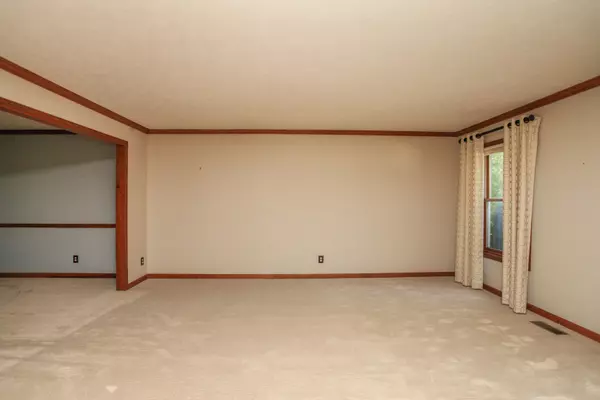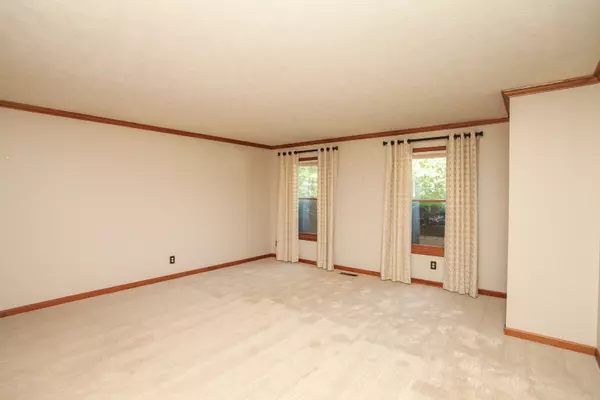$335,000
$345,000
2.9%For more information regarding the value of a property, please contact us for a free consultation.
4 Beds
3.5 Baths
4,195 SqFt
SOLD DATE : 10/12/2023
Key Details
Sold Price $335,000
Property Type Single Family Home
Sub Type Detached Single
Listing Status Sold
Purchase Type For Sale
Square Footage 4,195 sqft
Price per Sqft $79
Subdivision Westbrook
MLS Listing ID 11846631
Sold Date 10/12/23
Style Traditional
Bedrooms 4
Full Baths 3
Half Baths 1
Year Built 1986
Annual Tax Amount $7,720
Tax Year 2021
Lot Dimensions 102X109
Property Description
There is no better time to make your move! 2x6 Harrison Construction 2-story home in Westbrook Subdivision! Located one block to the tee-box for D.A. Weibring golf course and a convenient sought after location to ISU, Unit 5 schools, and Rivian! A unique, open floor plan with 4 bedrooms, 3 1/2 baths, a large living room, dining room (can seat 12) and eat-in kitchen. Enjoy family times in the spacious main floor family room that includes a wood burning fireplace, custom built-in book cases and a unique window seat, to view the beautiful park-like setting, read your favorite book or just enjoy the crackling fireplace! The kitchen (updated 2017) boasts of hickory wood cabinets, pantry, breakfast bar, granite hard surface counter tops, custom pull-out drawers, glass front overhead doors and a complete appliance package with GE profile appliances. The owner's suite features a custom gas fireplace and mantle with a wood accent wall, vaulted ceiling, huge walk-in closet with shelves and linen closet. Check out this bonus room with glass french doors off the owner's suite leading to an additional 15x8 bonus room, suitable for a work out area, or home office, all freshly painted! The private suite bath was remodeled in 2017 and features heated tile flooring, Granite tops, double vanities, and a custom rain-head walk in glass enclosed shower, and a linen closet. The additional 3 bedrooms on the upper floor are all generous sized, with walk-in closets and are all adjacent to the shared bath which is updated as well with granite top, tub/shower enclosure, tile floor and linen closet. In the lower level there is a large great room with more custom built book cases and entertainment center-great for kids or a rec room large enough for pool table! In addition, there is a full bath with shower, and 2 large storage areas, could be a craft area or a shop. Check out the large (22x30) 3-car garage, freshly painted, main floor laundry ( including washer/dryer) with chute from second floor for convenient laundry day! Outside, NEW-Roof 6/23, professionally landscaped, 2 patios, lawn recently reseeded, mature trees, custom lighting, power washed exterior, gutter guards, interior deep cleaned and all carpets professionally shampooed! Move-in ready! Don't miss this one, ready for the whole family!
Location
State IL
County Mc Lean
Area Normal
Rooms
Basement Full, English
Interior
Interior Features Vaulted/Cathedral Ceilings, Skylight(s), Heated Floors, First Floor Laundry, Built-in Features, Walk-In Closet(s), Bookcases, Open Floorplan, Some Carpeting, Granite Counters, Separate Dining Room
Heating Natural Gas
Cooling Central Air
Fireplaces Number 2
Fireplaces Type Wood Burning, Gas Log
Fireplace Y
Appliance Range, Microwave, Dishwasher, Refrigerator, Washer, Dryer, Disposal
Laundry Gas Dryer Hookup, Electric Dryer Hookup
Exterior
Exterior Feature Brick Paver Patio
Parking Features Attached
Garage Spaces 3.0
Building
Lot Description Landscaped, Mature Trees, Sidewalks, Streetlights
Sewer Public Sewer
Water Public
New Construction false
Schools
Elementary Schools Oakdale Elementary
Middle Schools Kingsley Jr High
High Schools Normal Community West High Schoo
School District 5 , 5, 5
Others
HOA Fee Include None
Ownership Fee Simple
Special Listing Condition None
Read Less Info
Want to know what your home might be worth? Contact us for a FREE valuation!

Our team is ready to help you sell your home for the highest possible price ASAP

© 2025 Listings courtesy of MRED as distributed by MLS GRID. All Rights Reserved.
Bought with Dawn Peters • Keller Williams Revolution
GET MORE INFORMATION
REALTOR | Lic# 475125930






