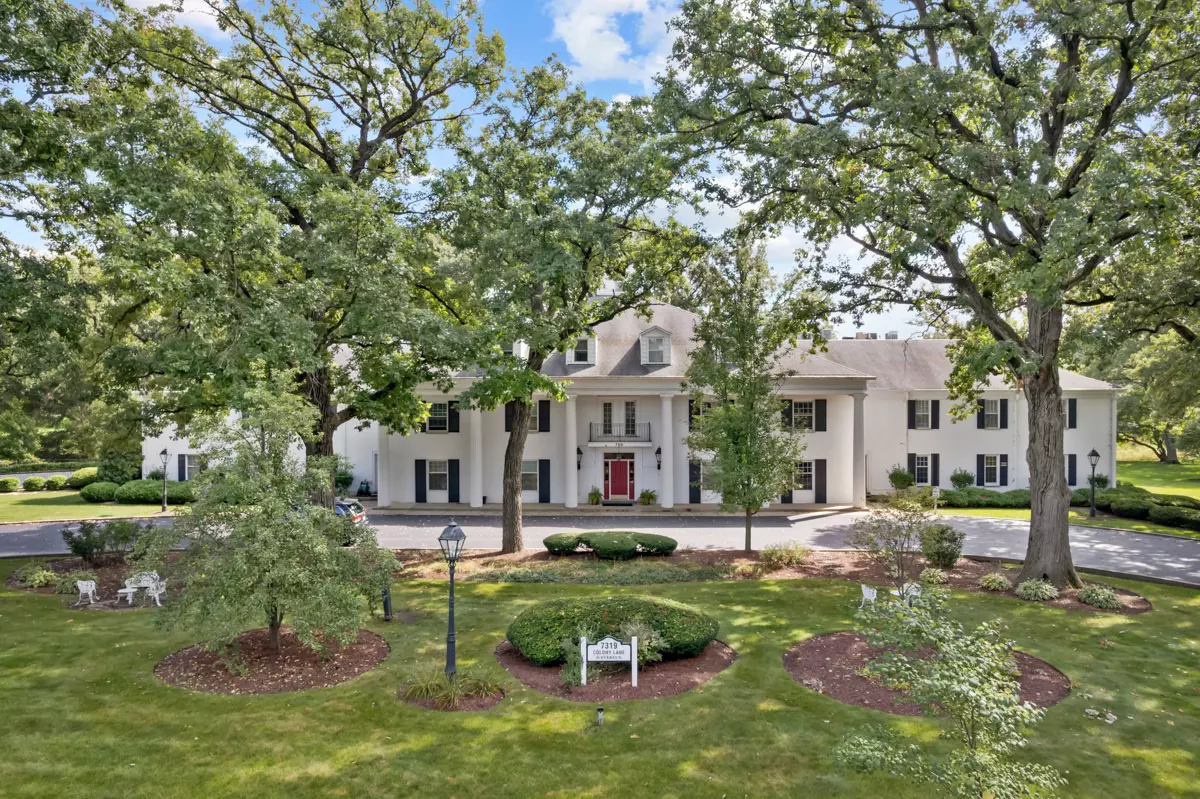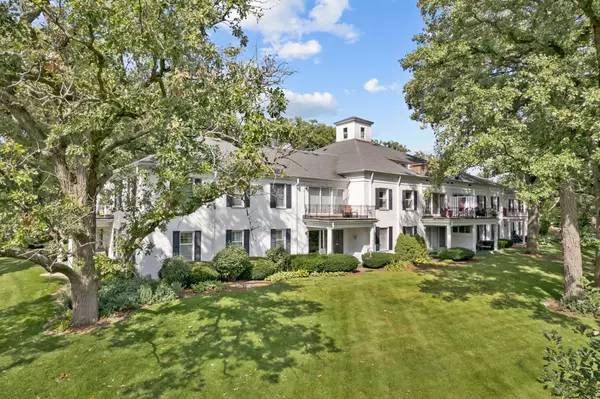$300,100
$299,000
0.4%For more information regarding the value of a property, please contact us for a free consultation.
2 Beds
2 Baths
1,500 SqFt
SOLD DATE : 10/12/2023
Key Details
Sold Price $300,100
Property Type Condo
Sub Type Condo
Listing Status Sold
Purchase Type For Sale
Square Footage 1,500 sqft
Price per Sqft $200
Subdivision Prestwick
MLS Listing ID 11848507
Sold Date 10/12/23
Bedrooms 2
Full Baths 2
HOA Fees $323/mo
Year Built 1972
Annual Tax Amount $4,729
Tax Year 2022
Lot Dimensions COMMON
Property Description
Spectacular (2) bedroom (2) bathroom condo with amazing views of beautiful Prestwick Golf Course and the running stream! Relax on the deck with the sounds of the creek, surrounded by seasoned trees and views of the gold course! Features include columned open entry into the living area with wood laminate floors and glass slider door out to the deck! Beautiful kitchen with granite counters, stainless steel appliances and upscale cabinets! Large dinette area with recessed lighting and stationary island with granite top and wine rack! Formal dining room with wood laminate floor and crown molding! Spacious primary bedroom with walk in closet! Luxury primary bath, including custom raised vanity, granite counters, dual oversized mirrors with built-in vanity and 5 foot shower! Full main bath with raised vanity and granite top! IN UNIT LAUNDRY! White (6) panel doors and trim! Underground heated garage with storage! Walk to club house, pool, tennis courts! Note: Country Club Membership is a private club and is not included with the sale. Membership is not required to living in Prestwick. Estate sale sold AS IS.
Location
State IL
County Will
Rooms
Basement None
Interior
Interior Features Wood Laminate Floors, Laundry Hook-Up in Unit, Walk-In Closet(s)
Heating Electric, Forced Air
Cooling Central Air
Fireplace N
Appliance Range, Microwave, Dishwasher, Refrigerator, Washer, Dryer, Stainless Steel Appliance(s)
Laundry In Unit
Exterior
Exterior Feature Balcony
Parking Features Attached
Garage Spaces 1.0
Community Features Elevator(s), Storage
View Y/N true
Roof Type Asphalt
Building
Lot Description Common Grounds, Golf Course Lot, Stream(s), Water View, Mature Trees
Foundation Concrete Perimeter
Sewer Public Sewer
Water Public
New Construction false
Schools
High Schools Lincoln-Way East High School
School District 157C, 157C, 210
Others
Pets Allowed Cats OK, Dogs OK
HOA Fee Include Water, Insurance, Exterior Maintenance, Lawn Care, Scavenger, Snow Removal
Ownership Condo
Special Listing Condition None
Read Less Info
Want to know what your home might be worth? Contact us for a FREE valuation!

Our team is ready to help you sell your home for the highest possible price ASAP
© 2024 Listings courtesy of MRED as distributed by MLS GRID. All Rights Reserved.
Bought with Ann Wood • CRIS Realty
GET MORE INFORMATION
REALTOR | Lic# 475125930






