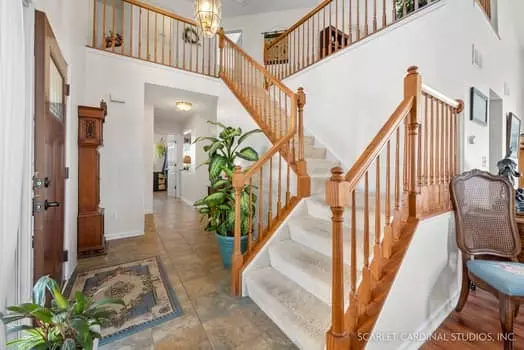$363,000
$363,000
For more information regarding the value of a property, please contact us for a free consultation.
3 Beds
2.5 Baths
SOLD DATE : 10/10/2023
Key Details
Sold Price $363,000
Property Type Single Family Home
Sub Type Detached Single
Listing Status Sold
Purchase Type For Sale
Subdivision Ponds At Mill Race Creek
MLS Listing ID 11876041
Sold Date 10/10/23
Bedrooms 3
Full Baths 2
Half Baths 1
HOA Fees $40/ann
Year Built 1997
Annual Tax Amount $6,480
Tax Year 2021
Lot Dimensions 70X128
Property Description
Ready for your backyard oasis? This is it! QUICK CLOSE POSSIBLE! Well-maintained, move-in ready home includes a backyard oasis that will make you never want to leave. Great location in town- close to everything! Two story entry way leading to a sitting room and dining room with a vaulted ceiling and so much natural light. The family room is open to the kitchen which included dark cabinets, granite countertops and stainless steel appliances. From the kitchen, step out into your backyard oasis. A newly added screened in porch with wood ceiling, ceiling fan, lights, and an indoor hammock will make you never want to leave. The Hot Tub in the backyard is well-maintained and in working order. Mature trees and a beautiful landscaped fully-fenced yard awaits. The second story includes a large loft area that can be used as an office or large play area. The primary bedroom includes an updated bathroom and large walk-in closet. Two more bedrooms finish out the second floor and a hall bath. The basement is finished and includes a large space to make your own. The basement does include a large crawl space for storage. New Water Softener (2021). New Roof before backyard addition was put on. Nothing to do but move in!
Location
State IL
County Kendall
Community Park, Curbs, Sidewalks, Street Lights, Street Paved
Rooms
Basement Partial
Interior
Heating Natural Gas, Forced Air
Cooling Central Air
Fireplace Y
Appliance Range, Microwave, Dishwasher
Exterior
Exterior Feature Patio
Parking Features Attached
Garage Spaces 2.0
View Y/N true
Roof Type Asphalt
Building
Lot Description Landscaped
Story 2 Stories
Sewer Public Sewer
Water Public
New Construction false
Schools
Elementary Schools Old Post Elementary School
Middle Schools Thompson Junior High School
High Schools Oswego East High School
School District 308, 308, 308
Others
HOA Fee Include Other
Ownership Fee Simple w/ HO Assn.
Special Listing Condition None
Read Less Info
Want to know what your home might be worth? Contact us for a FREE valuation!

Our team is ready to help you sell your home for the highest possible price ASAP
© 2024 Listings courtesy of MRED as distributed by MLS GRID. All Rights Reserved.
Bought with Christina Atamian • Crosstown Realtors, Inc.
GET MORE INFORMATION
REALTOR | Lic# 475125930






