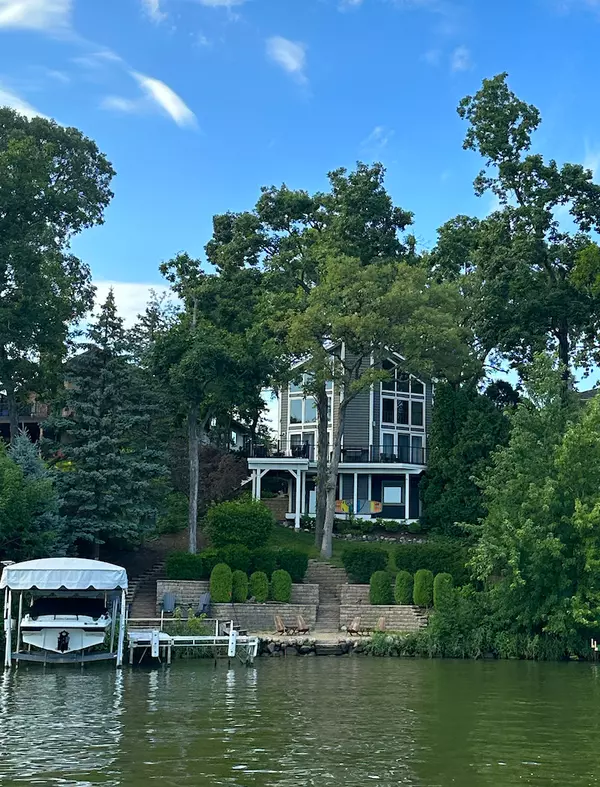$637,000
$649,900
2.0%For more information regarding the value of a property, please contact us for a free consultation.
4 Beds
3.5 Baths
2,306 SqFt
SOLD DATE : 10/06/2023
Key Details
Sold Price $637,000
Property Type Single Family Home
Sub Type Detached Single
Listing Status Sold
Purchase Type For Sale
Square Footage 2,306 sqft
Price per Sqft $276
MLS Listing ID 11705105
Sold Date 10/06/23
Style Traditional
Bedrooms 4
Full Baths 3
Half Baths 1
HOA Fees $75/ann
Year Built 1998
Annual Tax Amount $10,366
Tax Year 2021
Lot Size 0.350 Acres
Lot Dimensions 60X261X63X250
Property Description
This stunning waterfront home has what everyone is looking for in a lake house - soaring floor to ceiling windows that provide expansive lake views, an open concept main floor with plenty of living, kitchen, and dining space for entertaining, and perfectly situated close to the water in highly desirable Moonlight Bay. Cozy up to the family room's 2-story stone fireplace and read a book or break out the board games. First floor also has bedroom and half bath. Head upstairs to the primary suite with walk-in closet, updated bath w/ tiled shower & soaking tub, as well as gorgeous oversized antique wood pocket doors. This can be your own private retreat at the end of a long day on the lake. The loft/catwalk area is spacious enough to use as added sleeping space or an office area. 2nd Floor is finished off with an additional bedroom and full bath. Walkout basement has wet bar with flex space, a 4th bedroom with sliding barn door, and 3rd full bath. The interior has the perfect combination of on-trend styles & finishes: light & bright paint throughout, warm wood trim/accents, black leathered granite countertops, and remodeled baths. You can spend your day taking in the amazing views from the upper deck or down by the water where there is a paver patio and large sandy beach area. Pier stays with the home. You're going to want to put this on your "must see" and feel what it's like to "Be on Vacation Every Day of the Year!".
Location
State IL
County La Salle
Community Clubhouse, Park, Lake, Water Rights
Rooms
Basement Walkout
Interior
Interior Features Vaulted/Cathedral Ceilings, Skylight(s), Bar-Wet, Hardwood Floors, First Floor Bedroom
Heating Natural Gas, Forced Air
Cooling Central Air
Fireplaces Number 1
Fireplace Y
Appliance Range, Microwave, Dishwasher, Refrigerator, Wine Refrigerator
Exterior
Exterior Feature Deck, Patio, Brick Paver Patio
Parking Features Detached
Garage Spaces 2.5
View Y/N true
Roof Type Asphalt
Building
Lot Description Lake Front
Story 2 Stories
Foundation Concrete Perimeter
Sewer Septic-Mechanical
Water Public
New Construction false
Schools
Elementary Schools James R. Wood Elementary School
Middle Schools Somonauk Middle School
High Schools Somonauk High School
School District 432, 432, 432
Others
HOA Fee Include Insurance, Security, Scavenger, Lake Rights
Ownership Fee Simple w/ HO Assn.
Special Listing Condition None
Read Less Info
Want to know what your home might be worth? Contact us for a FREE valuation!

Our team is ready to help you sell your home for the highest possible price ASAP
© 2025 Listings courtesy of MRED as distributed by MLS GRID. All Rights Reserved.
Bought with Bryan Bartholomew • iHome Real Estate
GET MORE INFORMATION
REALTOR | Lic# 475125930






