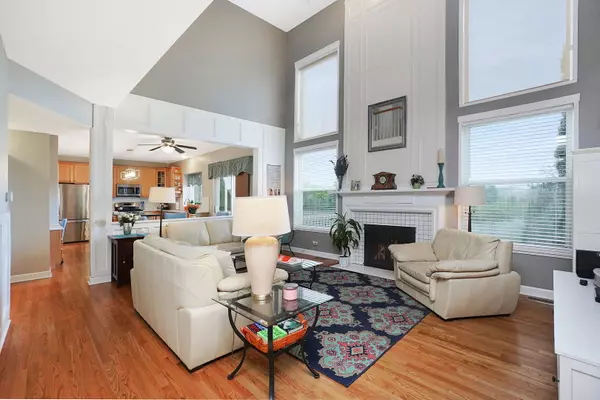$450,000
$450,000
For more information regarding the value of a property, please contact us for a free consultation.
4 Beds
3.5 Baths
3,814 SqFt
SOLD DATE : 10/06/2023
Key Details
Sold Price $450,000
Property Type Single Family Home
Sub Type Detached Single
Listing Status Sold
Purchase Type For Sale
Square Footage 3,814 sqft
Price per Sqft $117
Subdivision Manchester Lakes Estates
MLS Listing ID 11827172
Sold Date 10/06/23
Style Colonial
Bedrooms 4
Full Baths 3
Half Baths 1
HOA Fees $60/qua
Year Built 2001
Annual Tax Amount $9,543
Tax Year 2022
Lot Size 10,890 Sqft
Lot Dimensions 75X140
Property Description
Enjoy the summer nights on your 2-tier deck overlooking a peaceful pond! This beautiful home boasts a 2-story entryway flanked by a formal living room and dining room! A stunning 2-story family room with extensive millwork, gleaming hardwood floors and floor to ceiling fireplace (that is surrounded by windows and offer views of the pond) make this a relaxing and inviting place to relax or entertain! The eat-in kitchen offers plenty of counter and cabinet space along with butler pantry, stainless steel appliances, updated lighting and subway tile backsplash! Work from home in your 1st floor office or make it a den or playroom. Upstairs the master suite features vaulted ceilings, large private bathroom with dual sinks, standing shower, soaker tub and huge walk-in closet! Across the catwalk that overlooks the main floor are 3 sizeable bedrooms (one with walk-in closet). A FULL FINISHED BASEMENT with KITCHENETTE and FULL BATHROOM make the basement perfect flexible space - You're going to love this space! A 3-car garage, sprinkler system, invisible fence - what else could you ask for? Trails, Ponds, Parks, Close to Entertainment, Dining and District 158 Square Barn Campus - we have it all! You Deserve This!! (Furnace/AC - 2021 * Roof - 2017)
Location
State IL
County Mc Henry
Community Park, Lake, Curbs, Sidewalks, Street Lights, Street Paved
Rooms
Basement Full, English
Interior
Interior Features Vaulted/Cathedral Ceilings, Hardwood Floors, In-Law Arrangement, First Floor Laundry, Walk-In Closet(s)
Heating Natural Gas, Forced Air
Cooling Central Air
Fireplaces Number 1
Fireplaces Type Wood Burning, Gas Starter
Fireplace Y
Appliance Range, Microwave, Dishwasher, Refrigerator, Disposal
Laundry In Unit
Exterior
Exterior Feature Deck
Parking Features Attached
Garage Spaces 3.0
View Y/N true
Roof Type Asphalt
Building
Lot Description Pond(s), Water View
Story 2 Stories
Foundation Concrete Perimeter
Sewer Public Sewer
Water Public
New Construction false
Schools
Elementary Schools Mackeben Elementary School
Middle Schools Heineman Middle School
High Schools Huntley High School
School District 158, 158, 158
Others
HOA Fee Include Other
Ownership Fee Simple
Special Listing Condition None
Read Less Info
Want to know what your home might be worth? Contact us for a FREE valuation!

Our team is ready to help you sell your home for the highest possible price ASAP
© 2025 Listings courtesy of MRED as distributed by MLS GRID. All Rights Reserved.
Bought with Julia Kyba • KOMAR
GET MORE INFORMATION
REALTOR | Lic# 475125930






