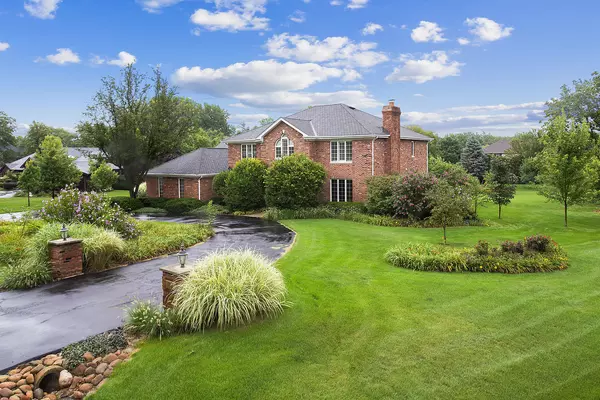$800,000
$815,000
1.8%For more information regarding the value of a property, please contact us for a free consultation.
5 Beds
4 Baths
0.94 Acres Lot
SOLD DATE : 10/05/2023
Key Details
Sold Price $800,000
Property Type Single Family Home
Sub Type Detached Single
Listing Status Sold
Purchase Type For Sale
Subdivision Equestrian Estates
MLS Listing ID 11858047
Sold Date 10/05/23
Style Traditional
Bedrooms 5
Full Baths 3
Half Baths 2
HOA Fees $20/ann
Year Built 1989
Annual Tax Amount $9,152
Tax Year 2021
Lot Size 0.944 Acres
Lot Dimensions 175X235
Property Description
Beautiful, CUSTOM home situated on a sprawling corner lot in exclusive and highly sought after Equestrian Estates of Lemont. Timeless in design, this residence exudes warmth and sophistication. Distinctive exterior highlighted by red brick and verdant landscaping. Charming living room with a gorgeous fireplace and crown molding. Formal dining room features an elegant chandelier and custom tray ceilings. Incredible RECENTLY REMODELED chefs kitchen features granite countertops, stainless steel appliance package, a sizable center island ideal for food preparation with stylish pendant lighting and the perfect breakfast area/eat in area for extra seating. Exceptional family room has elevated ceilings accented with wood beam and skylights, a brick fireplace and an updated wet bar. Main level office ideal for a work from home preference. Main level full bathroom and laundry room with a second staircase to the second floor. Private master suite offers plush wall to wall carpeting, dentil molding and tray ceilings. Regal ensuite with a huge walk in shower, whirlpool tub, heated floors and walk in closet. Generously sized bedrooms on the second level with a shared, updated bathroom. FULL, look out basement offers recreation, family area, gaming, bar area, steam room, bathroom, storage and more. Extraordinary grounds with flowering beds, accent shrubbery and mature trees. Expansive maintenance free deck, gas line to grill, and 3 car garage. Lemont is a National Blue Ribbon School! Premium location close to dining, expressways, shopping, world renowned golf courses and more. Lawn sprinkler system, GENERAC generator, extra attic insulation, recirculating water line and so much more! Roof- 12 years old. Come take a tour of this exceptional home today! Must walk grounds to truly appreciate the gorgeous landscaping.
Location
State IL
County Cook
Community Street Lights, Street Paved
Rooms
Basement Full, English
Interior
Interior Features Vaulted/Cathedral Ceilings, Skylight(s), Sauna/Steam Room, Bar-Wet, Hardwood Floors, First Floor Laundry, First Floor Full Bath, Walk-In Closet(s), Beamed Ceilings, Special Millwork
Heating Natural Gas, Forced Air, Sep Heating Systems - 2+, Zoned
Cooling Central Air, Zoned
Fireplaces Number 2
Fireplaces Type Gas Log, Gas Starter
Fireplace Y
Appliance Range, Microwave, Dishwasher, Refrigerator, Washer, Dryer, Stainless Steel Appliance(s), Built-In Oven, Range Hood
Laundry Gas Dryer Hookup, Sink
Exterior
Exterior Feature Deck
Parking Features Attached
Garage Spaces 3.0
View Y/N true
Roof Type Asphalt
Building
Lot Description Corner Lot, Landscaped, Wooded
Story 2 Stories
Foundation Concrete Perimeter
Sewer Septic-Private
Water Private Well
New Construction false
Schools
Middle Schools Old Quarry Middle School
High Schools Lemont Twp High School
School District 113A, 113A, 210
Others
HOA Fee Include Other
Ownership Fee Simple
Special Listing Condition None
Read Less Info
Want to know what your home might be worth? Contact us for a FREE valuation!

Our team is ready to help you sell your home for the highest possible price ASAP
© 2024 Listings courtesy of MRED as distributed by MLS GRID. All Rights Reserved.
Bought with Nadine Shehaiber • @properties Christie's International Real Estate
GET MORE INFORMATION
REALTOR | Lic# 475125930






