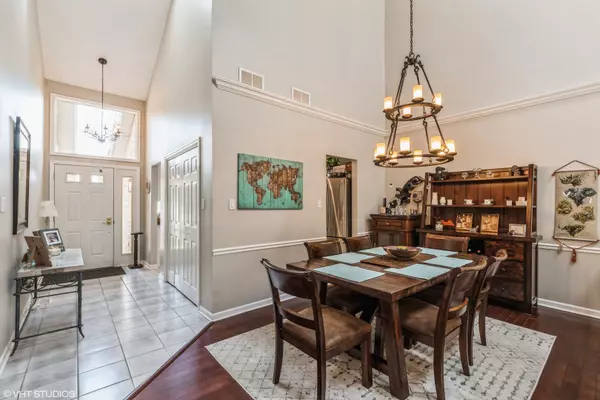$420,000
$425,000
1.2%For more information regarding the value of a property, please contact us for a free consultation.
3 Beds
2.5 Baths
2,364 SqFt
SOLD DATE : 10/05/2023
Key Details
Sold Price $420,000
Property Type Townhouse
Sub Type Townhouse-2 Story
Listing Status Sold
Purchase Type For Sale
Square Footage 2,364 sqft
Price per Sqft $177
Subdivision Brookridge Creek
MLS Listing ID 11840140
Sold Date 10/05/23
Bedrooms 3
Full Baths 2
Half Baths 1
HOA Fees $250/mo
Year Built 1994
Annual Tax Amount $7,339
Tax Year 2021
Lot Dimensions 40X38
Property Description
Pride of ownership in this well maintained and stunning townhome. Three bedroom plus loft townhouse in a prime Frankfort location! This home features an inviting vaulted entry. The open and spacious living room and dining room boast cathedral ceilings, hardwood floor, fireplace, and a French door leading to the deck. The well-designed eat-in kitchen includes numerous cabinets, granite counters, newer appliances, backsplash, an expanded eating area, and elevated ceilings. Desirable main level primary bedroom with a hardwood floor, walk-in closet, and ceiling fan. Primary bath suite offers a whirlpool, separate shower, and dual sinks. The upper level has two large bedrooms, a Jack and Jill bath, and an impressive open loft. Fantastic main level den/family room features hardwood floors, a vaulted ceiling, and see thru fireplace. Main level powder room and laundry room with cabinets and a sink. Large, partially finished basement includes a massive crawl space for additional storage. Attached two-car garage. Conveniently located close to everything. Part of the excellent school district 157c and Lincolnway East High School.
Location
State IL
County Will
Area Frankfort
Rooms
Basement Partial
Interior
Interior Features Vaulted/Cathedral Ceilings, Hardwood Floors, First Floor Bedroom, First Floor Laundry, First Floor Full Bath, Laundry Hook-Up in Unit
Heating Natural Gas, Forced Air
Cooling Central Air
Fireplaces Number 1
Fireplaces Type Double Sided, Gas Log, Gas Starter
Equipment Water-Softener Owned, CO Detectors, Ceiling Fan(s), Sump Pump
Fireplace Y
Appliance Range, Microwave, Dishwasher, Refrigerator, Washer, Dryer, Disposal, Stainless Steel Appliance(s), Water Softener Owned
Laundry In Unit
Exterior
Exterior Feature Deck
Parking Features Attached
Garage Spaces 2.0
Building
Story 2
Sewer Public Sewer
Water Public
New Construction false
Schools
High Schools Lincoln-Way East High School
School District 157C , 157C, 210
Others
HOA Fee Include Insurance, Exterior Maintenance, Lawn Care, Snow Removal
Ownership Fee Simple w/ HO Assn.
Special Listing Condition None
Pets Allowed Cats OK, Dogs OK
Read Less Info
Want to know what your home might be worth? Contact us for a FREE valuation!

Our team is ready to help you sell your home for the highest possible price ASAP

© 2025 Listings courtesy of MRED as distributed by MLS GRID. All Rights Reserved.
Bought with Maribeth Edwards • Keller Williams Preferred Rlty
GET MORE INFORMATION
REALTOR | Lic# 475125930






